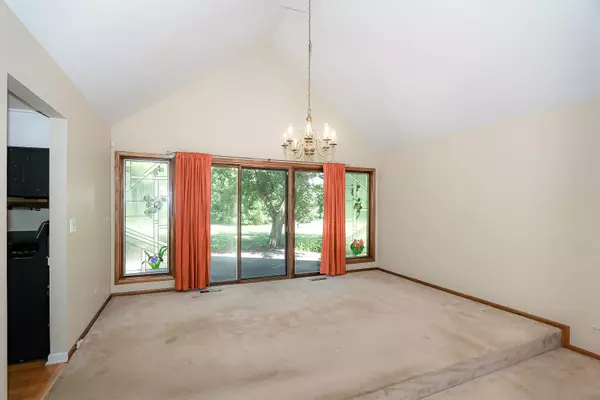$455,000
$469,900
3.2%For more information regarding the value of a property, please contact us for a free consultation.
3 Beds
2 Baths
2,067 SqFt
SOLD DATE : 08/12/2022
Key Details
Sold Price $455,000
Property Type Single Family Home
Sub Type Detached Single
Listing Status Sold
Purchase Type For Sale
Square Footage 2,067 sqft
Price per Sqft $220
Subdivision Rambling Hills West
MLS Listing ID 11359508
Sold Date 08/12/22
Style Ranch
Bedrooms 3
Full Baths 2
Year Built 1980
Annual Tax Amount $9,707
Tax Year 2021
Lot Size 0.900 Acres
Lot Dimensions 150X163X235X67X142X38
Property Description
This easy living Ranch home sits on a nice lot, with patio doors leading out to a beautiful backyard. Mature trees and season changing perennials abound. Exterior freshly painted (2022)Nearby, there are parks with playgrounds, baseball fields, tennis courts, forest preserve & the Foglia YMCA and Hawthorn Woods Aquatic Center. The kitchen has plenty of counter space, stainless steel appliances, 6'x7' walk-in pantry, hardwood floor and adjacent laundry. The Family/Great room boasting soaring ceiling and a dramatic stone fireplace with custom cypress mantel and wet bar. There is an oversized side load garage.The spacious Master has a large walk-in closet & private bath. The closets in the home are very spacious. Washer/Dryer and Roof replaced in 2021.Many other updates are noted in the personal property rider attached to the listing in the MLSNI. Stevenson HS District.Close to shopping & major arteries.
Location
State IL
County Lake
Area Hawthorn Woods / Lake Zurich / Kildeer / Long Grove
Rooms
Basement Full
Interior
Interior Features Vaulted/Cathedral Ceilings, Bar-Wet, Hardwood Floors, First Floor Bedroom, First Floor Laundry, First Floor Full Bath, Walk-In Closet(s)
Heating Natural Gas, Forced Air
Cooling Central Air
Fireplaces Number 1
Fireplaces Type Wood Burning, Gas Starter
Equipment Humidifier, Water-Softener Owned, CO Detectors, Ceiling Fan(s), Sump Pump, Backup Sump Pump;
Fireplace Y
Appliance Range, Dishwasher, Refrigerator, Washer, Dryer, Stainless Steel Appliance(s)
Exterior
Exterior Feature Patio, Storms/Screens
Parking Features Attached
Garage Spaces 2.5
Community Features Park, Tennis Court(s), Street Paved
Roof Type Asphalt
Building
Lot Description Corner Lot
Sewer Septic-Private
Water Private Well
New Construction false
Schools
Elementary Schools Fremont Elementary School
Middle Schools Fremont Middle School
High Schools Adlai E Stevenson High School
School District 79 , 79, 125
Others
HOA Fee Include None
Ownership Fee Simple
Special Listing Condition None
Read Less Info
Want to know what your home might be worth? Contact us for a FREE valuation!

Our team is ready to help you sell your home for the highest possible price ASAP

© 2024 Listings courtesy of MRED as distributed by MLS GRID. All Rights Reserved.
Bought with John Kutasi • Homesmart Connect LLC
GET MORE INFORMATION
REALTOR | Lic# 475125930






