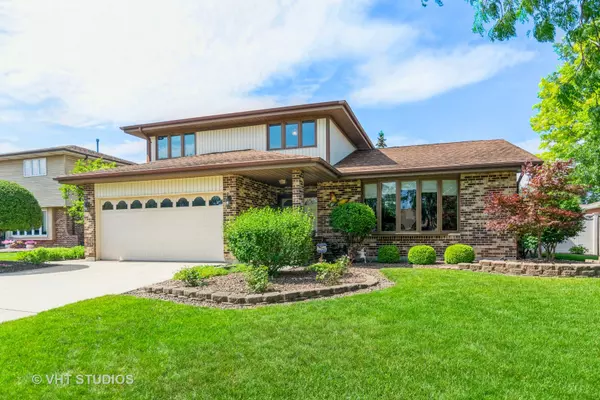$391,000
$385,000
1.6%For more information regarding the value of a property, please contact us for a free consultation.
3 Beds
2.5 Baths
2,059 SqFt
SOLD DATE : 08/11/2022
Key Details
Sold Price $391,000
Property Type Single Family Home
Sub Type Detached Single
Listing Status Sold
Purchase Type For Sale
Square Footage 2,059 sqft
Price per Sqft $189
Subdivision Tanbark
MLS Listing ID 11458046
Sold Date 08/11/22
Style Quad Level
Bedrooms 3
Full Baths 2
Half Baths 1
Year Built 1982
Annual Tax Amount $6,981
Tax Year 2020
Lot Size 8,999 Sqft
Lot Dimensions 75X140
Property Description
Extremely well maintained Forrester in Tinley Park! Vaulted ceilings in the living and dining room. Eat in kitchen with newer SS appliances, granite counter tops and custom built-in pantry. Kitchen overlooks the large cozy family room with fireplace. Upper level with three generously sized bedrooms includes an oversized master suite with separate bathroom. Finished partial basement for extra entertainment with access to a spacious walk-in crawlspace! Plenty of storage space including attic. Main level laundry. Extremely clean heated 2 car garage with sink and newer epoxy floor. All six panel doors throughout. Beautiful hardwood floors in the dining room leading to the upstairs. Then step out back into a little bit of paradise with the inviting patio and 16 x 32 ft. heated inground pool! Enjoying the luxury of a backyard swimming pool is just the beginning... Shed in back for extra storage. Highly rated Andrew High School district, fantastic location near parks restaurants expressways and shopping.
Location
State IL
County Cook
Area Tinley Park
Rooms
Basement Partial
Interior
Interior Features Vaulted/Cathedral Ceilings, Hardwood Floors, First Floor Laundry, Some Carpeting, Some Window Treatmnt, Some Wood Floors, Drapes/Blinds, Separate Dining Room
Heating Natural Gas
Cooling Central Air
Fireplaces Number 1
Fireplaces Type Attached Fireplace Doors/Screen, Gas Log, Gas Starter
Fireplace Y
Appliance Microwave, Dishwasher, Refrigerator, Freezer, Washer, Dryer, Stainless Steel Appliance(s)
Laundry Gas Dryer Hookup, Sink
Exterior
Exterior Feature Patio, In Ground Pool, Storms/Screens
Parking Features Attached
Garage Spaces 2.0
Community Features Curbs, Sidewalks, Street Lights, Street Paved
Roof Type Asphalt
Building
Lot Description Sidewalks, Streetlights
Sewer Public Sewer
Water Lake Michigan
New Construction false
Schools
Elementary Schools John A Bannes Elementary School
Middle Schools Virgil I Grissom Middle School
High Schools Victor J Andrew High School
School District 140 , 140, 230
Others
HOA Fee Include None
Ownership Fee Simple
Special Listing Condition None
Read Less Info
Want to know what your home might be worth? Contact us for a FREE valuation!

Our team is ready to help you sell your home for the highest possible price ASAP

© 2025 Listings courtesy of MRED as distributed by MLS GRID. All Rights Reserved.
Bought with Audrey Johnson • Home Source Realty, Inc
GET MORE INFORMATION
REALTOR | Lic# 475125930






