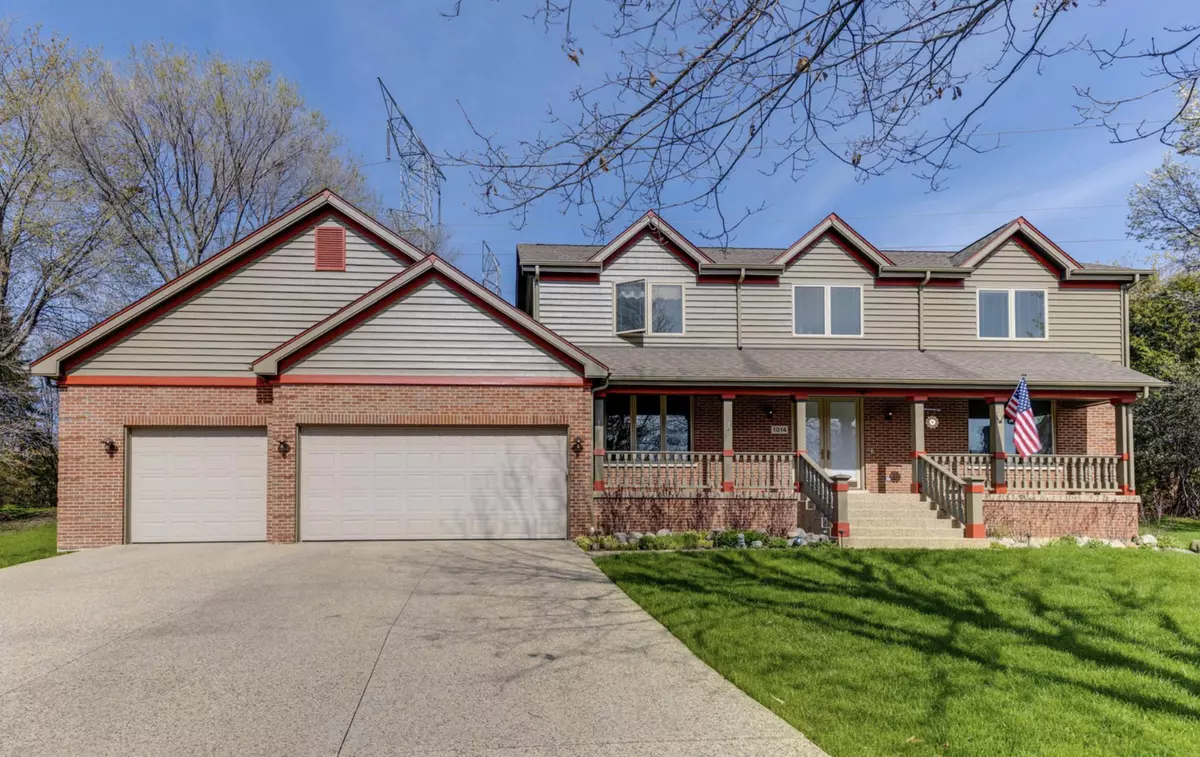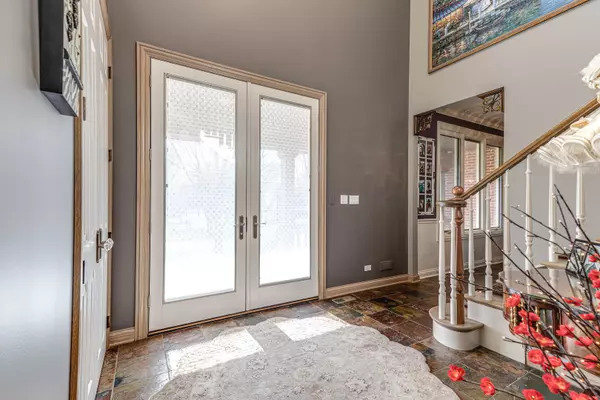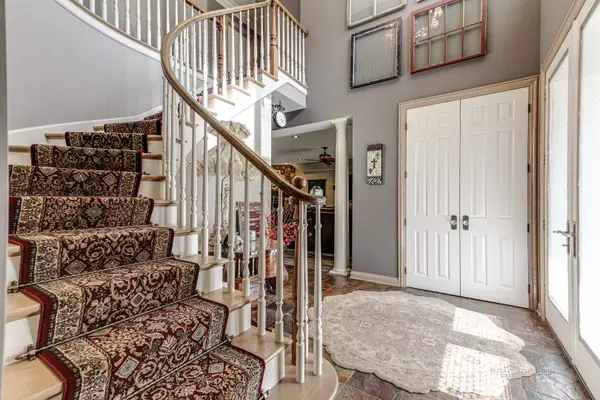$655,000
$674,900
2.9%For more information regarding the value of a property, please contact us for a free consultation.
4 Beds
3.5 Baths
3,060 SqFt
SOLD DATE : 08/12/2022
Key Details
Sold Price $655,000
Property Type Single Family Home
Sub Type Detached Single
Listing Status Sold
Purchase Type For Sale
Square Footage 3,060 sqft
Price per Sqft $214
Subdivision Olde Grove Farm
MLS Listing ID 11469223
Sold Date 08/12/22
Style Colonial
Bedrooms 4
Full Baths 3
Half Baths 1
HOA Fees $22/ann
Year Built 2000
Annual Tax Amount $15,669
Tax Year 2021
Lot Size 0.330 Acres
Lot Dimensions 46.5X123.97X184.83X175.31
Property Description
BUYERS FINANCING FELL THROUGH!! What an opportunity to buy this custom home built and maintained to perfection like never seen and it is ready to close!!. Long Grove Schools #96 & Stevenson High School #125!! This custom home looks brand new and move-in ready. The front porch is the perfect place to enjoy the summer days and nights, Exposed aggregate driveway and backyard patio along with upgraded professional landscaping and large backyard. "Trim Lights Chicago" on entire exterior allowing an app to change exterior lighting themes. The is also a built-in shed attached and part of the back of the home - could make the perfect "he/she shed" or used for additional storage. Over-sized 3 car garage with 12 foot ceilings and epoxy floor. Timeless slate floors thru-out most of the first floor, Oak crown and floor molding. The chef's kitchen has tons of built-in "Brookhaven" custom cabinets, buffet and working desk along with a stainless steel appliances that include a "Viking" industrial stove & "Viking" hood and a "Kitchen-Aid" built-in professional series refrigerator. Huge great room with new "hardwood look" porcelain floors, and a raised hearth stone fireplace. Screened-in porch off the kitchen was originally supposed to be an office, can easily be changed as it was built-on a foundation and has heat. Primary bedroom with vaulted-ceiling, hardwood floors, walk-in closet with organizers and an ultra bath painted in a "Victoria's Secret" theme with his & her's separate vanities, whirlpool tub & large shower. A second floor laundry room, Finished basement with 9ft ceilings that has cool exposed & painted pipes and vents. Some other features include gorgeous light fixtures, High end "Emtek" crystal door knobs thru-out, Grohe plumbing fixtures and Pella windows with integrated blinds. Two 75 gallon hot water heaters, Two HVAC units plus 400AMP service. Garage openers & heat are app controled, Owner is tradesman, every square inch has been thought out & only the finest materials and methods were used to construct this beauty. Walking path just steps away! Quick close possible - be in before school Make an offer
Location
State IL
County Lake
Community Curbs, Street Lights, Street Paved
Rooms
Basement Full
Interior
Interior Features Vaulted/Cathedral Ceilings, Hardwood Floors, Second Floor Laundry, Built-in Features, Walk-In Closet(s), Open Floorplan, Special Millwork, Granite Counters, Separate Dining Room
Heating Natural Gas, Forced Air, Sep Heating Systems - 2+
Cooling Central Air
Fireplaces Number 1
Fireplaces Type Wood Burning, Gas Starter
Fireplace Y
Appliance Range, Microwave, Dishwasher, Refrigerator, High End Refrigerator, Washer, Dryer, Disposal, Stainless Steel Appliance(s), Range Hood, Gas Cooktop, Gas Oven
Laundry Gas Dryer Hookup, In Unit
Exterior
Exterior Feature Patio, Porch Screened, Storms/Screens
Parking Features Attached
Garage Spaces 3.0
View Y/N true
Roof Type Asphalt
Building
Lot Description Cul-De-Sac, Forest Preserve Adjacent, Landscaped
Story 2 Stories
Foundation Concrete Perimeter
Sewer Public Sewer
Water Lake Michigan, Public
New Construction false
Schools
Elementary Schools Country Meadows Elementary Schoo
Middle Schools Woodlawn Middle School
High Schools Adlai E Stevenson High School
School District 96, 96, 125
Others
HOA Fee Include Insurance
Ownership Fee Simple
Special Listing Condition None
Read Less Info
Want to know what your home might be worth? Contact us for a FREE valuation!

Our team is ready to help you sell your home for the highest possible price ASAP
© 2024 Listings courtesy of MRED as distributed by MLS GRID. All Rights Reserved.
Bought with Patricia Kreuser • Baird & Warner
GET MORE INFORMATION

REALTOR | Lic# 475125930






