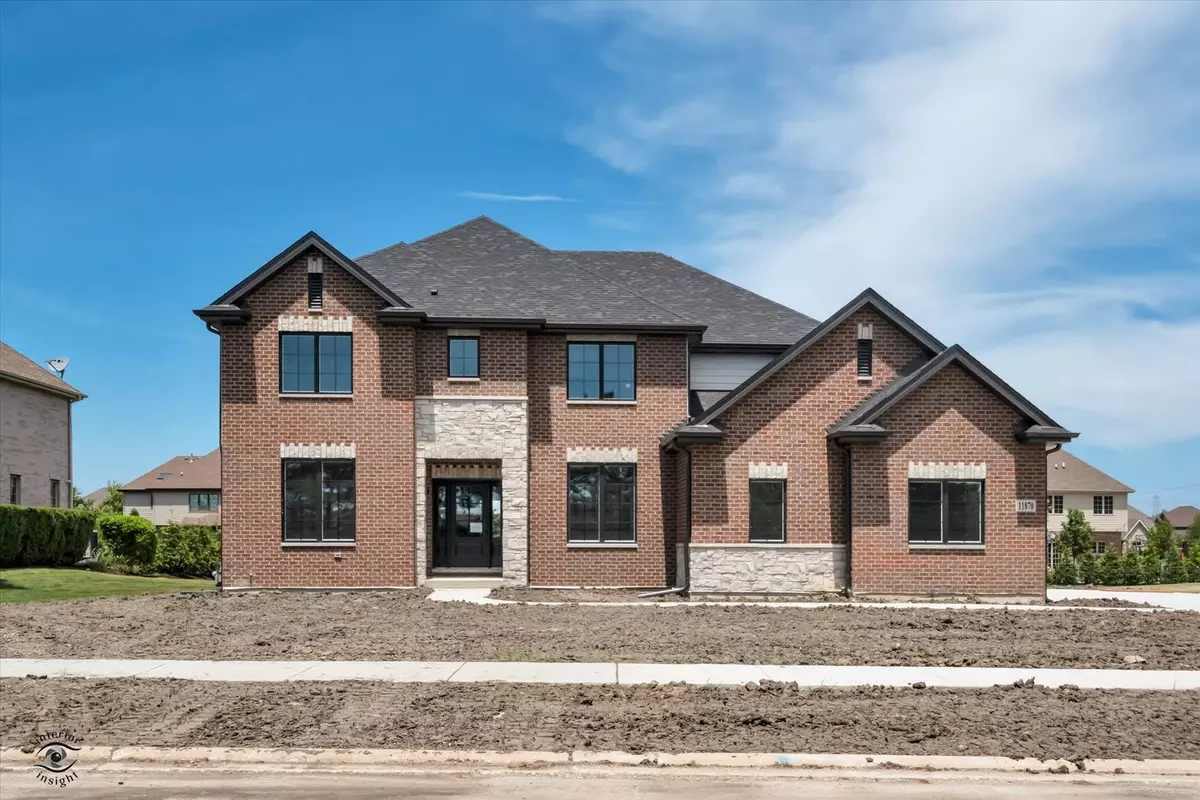$724,900
$724,900
For more information regarding the value of a property, please contact us for a free consultation.
5 Beds
3.5 Baths
3,350 SqFt
SOLD DATE : 08/11/2022
Key Details
Sold Price $724,900
Property Type Single Family Home
Sub Type Detached Single
Listing Status Sold
Purchase Type For Sale
Square Footage 3,350 sqft
Price per Sqft $216
Subdivision Brookmeadow Estates
MLS Listing ID 11458836
Sold Date 08/11/22
Style Traditional
Bedrooms 5
Full Baths 3
Half Baths 1
HOA Fees $30/ann
Year Built 2022
Tax Year 2020
Lot Size 0.350 Acres
Lot Dimensions 99 X 152 X 100 X 158
Property Description
Immediate occupancy!! This BRAND NEW TOTALLY UPGRADED 5 bedroom 3.1 bath home with FINISHED BASEMENT and BAR can be yours today! Everything has been upgraded including the granite, appliances, finished basement, CUSTOM PAVILION, OVERSIZED PATIO, TWO MODERN FIREPLACES, MUD ROOM with custom storage/coat hook cabinetry. $7500 in lighting fixtures included! The quality construction boasts 4 x 6 exterior wall construction for extra insulation and strength, custom built Riverton cabinetry, a 153 foot deep yard with a HUGE backyard and an HGTV decor color scheme! The main floor office has French doors and could also be used as a formal living room. Enjoy the sun drenched family room and kitchen. The deluxe kitchen offers Granite counters, Fridigaire stainless appliances, a 7x7 walk-in pantry and a 19 x 10 dinette area. Energy efficient furnace with zoned heating * 9x7 Mud Room * Close to schools and stores * 16 x 6.5 ft walk in closet in master * Double closets in two other bedrooms * Vaulted and tray ceilings in 3 of the bedrooms * Deluxe closet organizers in some closets. First time on market!! Landscaping not included. Upgraded double islands. Brookmeadow Estates does allow fencing. Subdivision has specific approved fencing type.
Location
State IL
County Will
Area Frankfort
Rooms
Basement Full
Interior
Interior Features Vaulted/Cathedral Ceilings, Bar-Wet, Hardwood Floors, Second Floor Laundry, Walk-In Closet(s), Ceiling - 9 Foot, Some Wood Floors, Granite Counters
Heating Natural Gas, Forced Air, Zoned
Cooling Central Air
Fireplaces Number 2
Fireplaces Type Electric, More than one
Equipment Humidifier, CO Detectors, Ceiling Fan(s), Sump Pump
Fireplace Y
Appliance Double Oven, Microwave, Dishwasher, Refrigerator, Disposal, Stainless Steel Appliance(s), Cooktop, Built-In Oven
Laundry Gas Dryer Hookup, Sink
Exterior
Exterior Feature Patio
Parking Features Attached
Garage Spaces 3.0
Roof Type Asphalt
Building
Lot Description Streetlights
Sewer Public Sewer
Water Public
New Construction true
Schools
Elementary Schools Chelsea Elementary School
Middle Schools Hickory Creek Middle School
High Schools Lincoln-Way East High School
School District 157C , 157C, 210
Others
HOA Fee Include Other
Ownership Fee Simple w/ HO Assn.
Special Listing Condition None
Read Less Info
Want to know what your home might be worth? Contact us for a FREE valuation!

Our team is ready to help you sell your home for the highest possible price ASAP

© 2024 Listings courtesy of MRED as distributed by MLS GRID. All Rights Reserved.
Bought with Jessica Kucala • Coluzzi & Co.
GET MORE INFORMATION
REALTOR | Lic# 475125930






