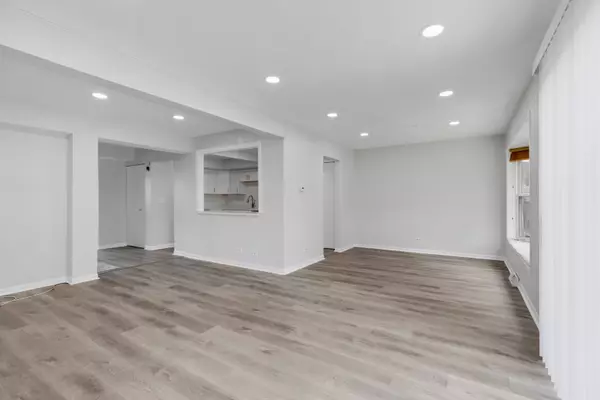$230,000
$225,000
2.2%For more information regarding the value of a property, please contact us for a free consultation.
2 Beds
2.5 Baths
1,460 SqFt
SOLD DATE : 08/11/2022
Key Details
Sold Price $230,000
Property Type Townhouse
Sub Type Townhouse-2 Story
Listing Status Sold
Purchase Type For Sale
Square Footage 1,460 sqft
Price per Sqft $157
Subdivision Winston Village
MLS Listing ID 11455786
Sold Date 08/11/22
Bedrooms 2
Full Baths 2
Half Baths 1
HOA Fees $205/mo
Year Built 1971
Annual Tax Amount $5,573
Tax Year 2021
Lot Dimensions 25X102
Property Description
Entirely renovated two-story end unit with sleek finishes and tasteful upgrades throughout! 2 bed, 2.1 bath home with a finished basement plus a first level flex room featuring a fireplace- perfect for den, playroom, or office space. Updated kitchen with crisp white cabinetry and pantry closet. ALL NEW SS appliances have been ordered and will be installed soon. All baths have been beautifully updated. Freshly painted throughout. NEW luxury vinyl plank flooring & LED lighting throughout the first level. New carpet on the second floor and in the basement. Additional highlights include dining room with bay window and spacious living room with sliding glass doors to the deck. You will appreciate the expansive primary suite with bay windows, large walk-in closet, vanity area with dual sinks and private full bath. Lounge in the spectacular finished basement with TONS of storage space and rec room! Fully fenced backyard featuring a large deck with pergola and bench seating. Community amenities include clubhouse with party room and pool! Ideally located with easy access to abundant shopping, dining and expressways. Bus stop located within walking distance leads directly to the train station- a commuters dream! Guest parking situated directly across from the unit. This is the home you've been looking for! *Investors Welcome, HOA allows rentals*
Location
State IL
County Will
Rooms
Basement Full
Interior
Interior Features Walk-In Closet(s)
Heating Natural Gas, Forced Air
Cooling Central Air
Fireplaces Number 1
Fireplaces Type Wood Burning, Attached Fireplace Doors/Screen, Gas Starter
Fireplace Y
Appliance Range, Dishwasher, Refrigerator, Washer, Dryer, Stainless Steel Appliance(s)
Laundry In Unit
Exterior
Exterior Feature Deck, Patio, Storms/Screens, End Unit
Parking Features Attached
Garage Spaces 1.0
Community Features Pool, Clubhouse
View Y/N true
Roof Type Asphalt
Building
Lot Description Fenced Yard, Landscaped
Sewer Public Sewer
Water Public
New Construction false
Schools
Elementary Schools Wood View Elementary School
Middle Schools Brooks Middle School
High Schools Bolingbrook High School
School District 365U, 365U, 365U
Others
Pets Allowed Cats OK, Dogs OK
HOA Fee Include Insurance, Clubhouse, Pool, Scavenger, Snow Removal
Ownership Fee Simple w/ HO Assn.
Special Listing Condition None
Read Less Info
Want to know what your home might be worth? Contact us for a FREE valuation!

Our team is ready to help you sell your home for the highest possible price ASAP
© 2024 Listings courtesy of MRED as distributed by MLS GRID. All Rights Reserved.
Bought with Loleta Connor • 1Stop4homes, Inc.
GET MORE INFORMATION
REALTOR | Lic# 475125930






