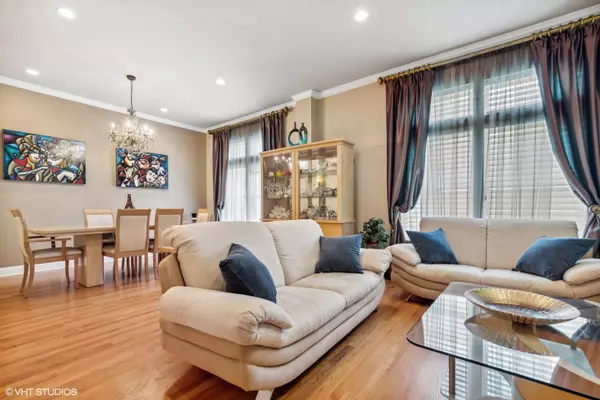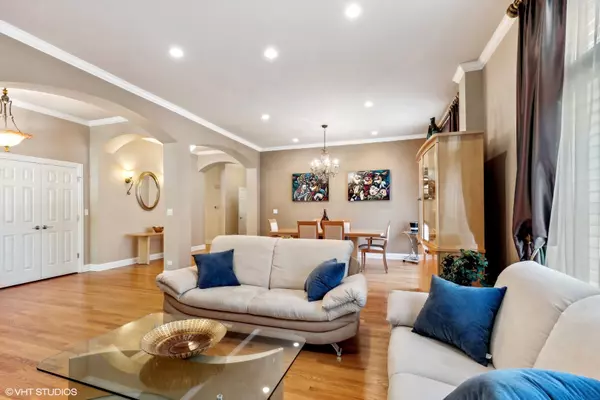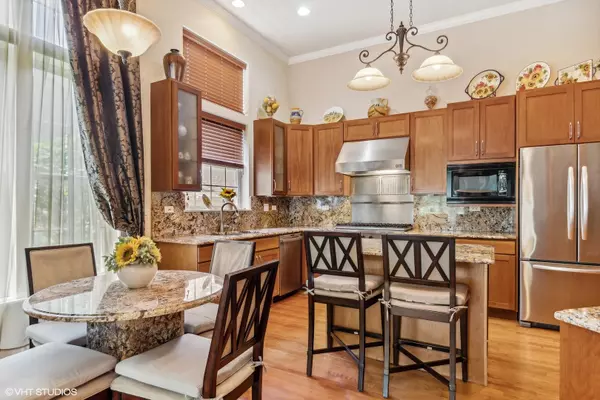$754,000
$749,000
0.7%For more information regarding the value of a property, please contact us for a free consultation.
3 Beds
2.5 Baths
2,379 SqFt
SOLD DATE : 08/11/2022
Key Details
Sold Price $754,000
Property Type Single Family Home
Sub Type Detached Single
Listing Status Sold
Purchase Type For Sale
Square Footage 2,379 sqft
Price per Sqft $316
Subdivision Thorngate
MLS Listing ID 11443496
Sold Date 08/11/22
Style Ranch
Bedrooms 3
Full Baths 2
Half Baths 1
HOA Fees $145/mo
Year Built 1999
Annual Tax Amount $11,989
Tax Year 2020
Lot Size 10,890 Sqft
Lot Dimensions 124.59X135X56.88X135
Property Description
Move right in to this 3 bedroom / 2.5 bath "Waterford" model ranch in highly coveted Thorngate. Step into the foyer and be greeted by soaring ceilings leading to a spacious living room adjacent to the dining room perfect for entertaining. Updated kitchen with stainless steel appliances, custom granite countertops and backsplash opens to the family room with gorgeous stone fireplace. Primary suite with walk-in closet and updated bathroom featuring dual vanities, soaking tub and oversized shower. Two additional bedrooms share a renovated hall bath. Enjoy gatherings in your beautiful backyard with expanded patio backing up to the brush providing additional privacy. Many upgrades including newer roof, 2400 sqft unfinished basement, central vac, infrared sauna and sprinkler system. Enjoy all Thorngate has to offer, while being a stones throw away from highways, shopping, restaurants and more!
Location
State IL
County Lake
Community Park, Curbs, Sidewalks, Street Lights, Street Paved
Rooms
Basement Full
Interior
Interior Features First Floor Bedroom
Heating Natural Gas, Forced Air
Cooling Central Air
Fireplace N
Appliance Double Oven, Microwave, Dishwasher, Refrigerator, Disposal
Exterior
Parking Features Attached
Garage Spaces 2.0
View Y/N true
Roof Type Asphalt
Building
Lot Description Wooded
Story 1 Story
Foundation Concrete Perimeter
Sewer Sewer-Storm
Water Lake Michigan
New Construction false
Schools
Elementary Schools South Park Elementary School
Middle Schools Charles J Caruso Middle School
High Schools Deerfield High School
School District 109, 109, 113
Others
HOA Fee Include Insurance, Snow Removal
Ownership Fee Simple
Special Listing Condition None
Read Less Info
Want to know what your home might be worth? Contact us for a FREE valuation!

Our team is ready to help you sell your home for the highest possible price ASAP
© 2024 Listings courtesy of MRED as distributed by MLS GRID. All Rights Reserved.
Bought with Daniel Cozzi • Compass
GET MORE INFORMATION
REALTOR | Lic# 475125930






