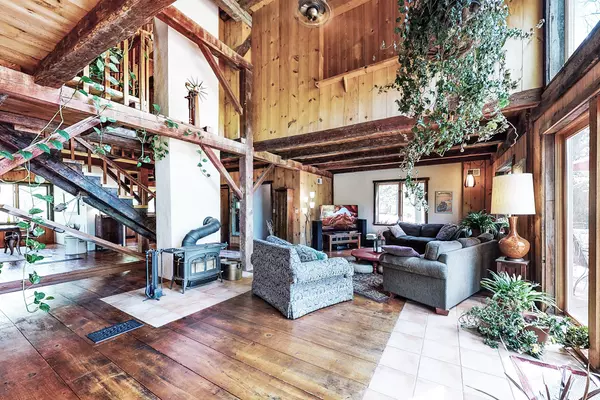$575,000
$579,000
0.7%For more information regarding the value of a property, please contact us for a free consultation.
4 Beds
2.5 Baths
3,716 SqFt
SOLD DATE : 08/11/2022
Key Details
Sold Price $575,000
Property Type Single Family Home
Sub Type Detached Single
Listing Status Sold
Purchase Type For Sale
Square Footage 3,716 sqft
Price per Sqft $154
MLS Listing ID 11434665
Sold Date 08/11/22
Style Farmhouse
Bedrooms 4
Full Baths 2
Half Baths 1
Year Built 1890
Annual Tax Amount $11,448
Tax Year 2021
Lot Size 2.960 Acres
Lot Dimensions 38X235X503X379
Property Description
MAJOR PRICE DECREASE. SELLERS NEW HOME IS READY. Incredible piece of Bull Valley history on scenic Fleming Road. Structure was originally built in 1890. 3,715 Square feet of living space with vaulted ceilings, hand hewn reclaimed beams, and wood flooring throughout. Full basement. Perfect home for raising a family in the country with all of the amenities of Woodstock, Crystal Lake and McHenry nearby. Approximately 3 partially fenced acres (MOL) with 3-Stall barn, apple and pear trees, koi pond and "Big Bluestem" native grass. Access to 50+ miles of riding trails within walking distance. Close to schools, shopping and medical facilities. Call to request a "Feature" sheet and Historical Flyer for the property. NEW PRICE also includes a recently installed new roof on the house, garage & 3-season room....Come visit between 11:00 - 2:00 June 18, 2022
Location
State IL
County Mc Henry
Community Horse-Riding Trails, Street Paved
Rooms
Basement Full
Interior
Interior Features Vaulted/Cathedral Ceilings, Skylight(s), Hardwood Floors, Second Floor Laundry
Heating Natural Gas, Forced Air
Cooling Central Air
Fireplaces Number 1
Fireplaces Type Wood Burning Stove
Fireplace Y
Appliance Range, Dishwasher, Refrigerator, Washer, Dryer
Exterior
Exterior Feature Deck, Porch Screened, Dog Run
Parking Features Detached
Garage Spaces 2.0
View Y/N true
Roof Type Asphalt
Building
Lot Description Pond(s)
Story 3 Stories
Foundation Stone
Sewer Septic-Private
Water Private Well
New Construction false
Schools
School District 200, 200, 200
Others
HOA Fee Include None
Ownership Fee Simple
Special Listing Condition None
Read Less Info
Want to know what your home might be worth? Contact us for a FREE valuation!

Our team is ready to help you sell your home for the highest possible price ASAP
© 2025 Listings courtesy of MRED as distributed by MLS GRID. All Rights Reserved.
Bought with Alisha Mowbray • @properties Christie's International Real Estate
GET MORE INFORMATION
REALTOR | Lic# 475125930






