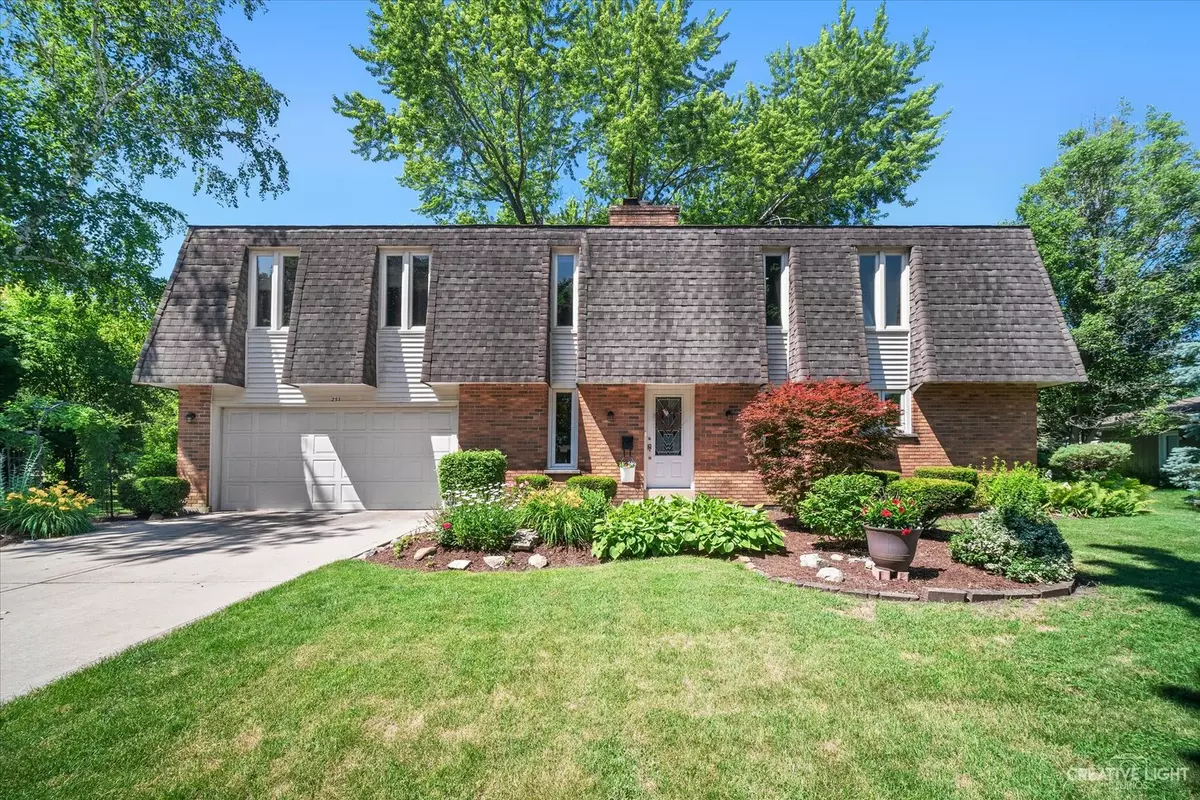$333,000
$340,000
2.1%For more information regarding the value of a property, please contact us for a free consultation.
3 Beds
2.5 Baths
2,702 SqFt
SOLD DATE : 08/09/2022
Key Details
Sold Price $333,000
Property Type Single Family Home
Sub Type Detached Single
Listing Status Sold
Purchase Type For Sale
Square Footage 2,702 sqft
Price per Sqft $123
Subdivision Sans Souci
MLS Listing ID 11450885
Sold Date 08/09/22
Bedrooms 3
Full Baths 2
Half Baths 1
Year Built 1974
Annual Tax Amount $7,561
Tax Year 2021
Lot Dimensions 85X150X123.29X150
Property Description
Welcome to beautiful Sans Souci, with it's winding, tree lined streets. Sellers hate to leave this friendly neighborhood! This beautiful and well built home sits on a little over a quarter acre has been lovingly maintained. Features include 3 large bedrooms, 3 masonry fireplaces, kitchen with table space and granite counters, 2nd floor family room, which could easily be converted to a 4th bedroom and unique wet bar room. The huge living room and upstairs family room overlook the perfectly manicured yard. Enjoy the view from the stamped concrete patio. The two car attached garage is oversized for lots of extra storage. This home is convenient to the Gilman Trail, shopping, restaurants, schools and the library. A wonderful spot to make your own.
Location
State IL
County Kane
Community Park, Curbs, Sidewalks, Street Lights, Street Paved
Rooms
Basement Full
Interior
Interior Features Bar-Wet, Built-in Features
Heating Natural Gas, Forced Air
Cooling Central Air
Fireplaces Number 3
Fireplace Y
Appliance Range, Microwave, Dishwasher, Refrigerator, Washer, Dryer, Disposal
Exterior
Exterior Feature Patio, Stamped Concrete Patio
Parking Features Attached
Garage Spaces 2.0
View Y/N true
Roof Type Asphalt
Building
Story 2 Stories
Foundation Concrete Perimeter
Sewer Public Sewer
Water Public
New Construction false
Schools
Elementary Schools Freeman Elementary School
Middle Schools Washington Middle School
High Schools West Aurora High School
School District 129, 129, 129
Others
HOA Fee Include None
Ownership Fee Simple
Special Listing Condition None
Read Less Info
Want to know what your home might be worth? Contact us for a FREE valuation!

Our team is ready to help you sell your home for the highest possible price ASAP
© 2024 Listings courtesy of MRED as distributed by MLS GRID. All Rights Reserved.
Bought with Shawn-Daria Dowd • john greene, Realtor
GET MORE INFORMATION
REALTOR | Lic# 475125930






