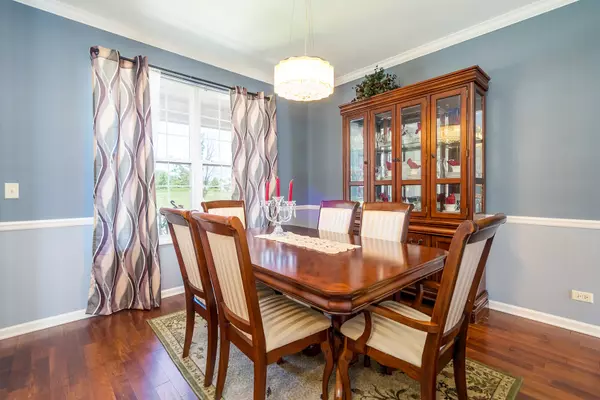$410,000
$415,000
1.2%For more information regarding the value of a property, please contact us for a free consultation.
4 Beds
3 Baths
3,005 SqFt
SOLD DATE : 08/09/2022
Key Details
Sold Price $410,000
Property Type Single Family Home
Sub Type Detached Single
Listing Status Sold
Purchase Type For Sale
Square Footage 3,005 sqft
Price per Sqft $136
Subdivision Willow Walk
MLS Listing ID 11441191
Sold Date 08/09/22
Style Traditional
Bedrooms 4
Full Baths 2
Half Baths 2
HOA Fees $27/mo
Year Built 2003
Annual Tax Amount $10,092
Tax Year 2021
Lot Dimensions 83X126
Property Description
This beautiful & spacious executive style home is nestled on a prime lot across from a scenic park with splash pad. Features: A covered front porch to greet you; Spacious family room with cozy fireplace with custom mantle; Gourmet kitchen with 42" cherry cabinets with crown, island & stainless steel appliances; Breakfast area with door to the deck overlooking the large, privacy fenced yard that's beautifully landscaped with loads of perennials; Formal dining room with chair rail & gleaming hardwood flooring; Sun-filled formal living room; Beautiful crown molding throughout main level; 1st floor laundry; Double door entry to the vaulted master suite that boasts a large, walk-in closet & private, luxury bath with double vanity, whirlpool tub & separate shower; Bedroom #2 with walk-in closet; Large loft; Full, finished basement that offers a recreation room, 1/2 bath & plenty of storage. Fresh paint & new carpeting throughout.
Location
State IL
County Will
Community Park, Lake, Curbs, Sidewalks, Street Lights
Rooms
Basement Full
Interior
Interior Features Vaulted/Cathedral Ceilings, Hardwood Floors, First Floor Laundry, Walk-In Closet(s), Ceiling - 9 Foot, Open Floorplan
Heating Natural Gas, Forced Air
Cooling Central Air
Fireplaces Number 1
Fireplaces Type Wood Burning, Gas Starter
Fireplace Y
Appliance Range, Microwave, Dishwasher, Refrigerator, Washer, Dryer
Laundry In Unit, Sink
Exterior
Exterior Feature Deck, Porch, Storms/Screens
Parking Features Attached
Garage Spaces 2.5
View Y/N true
Roof Type Asphalt
Building
Lot Description Fenced Yard, Landscaped
Story 2 Stories
Foundation Concrete Perimeter
Sewer Public Sewer
Water Public
New Construction false
Schools
Elementary Schools William J Butler School
Middle Schools Homer Junior High School
High Schools Lockport Township High School
School District 33C, 33C, 205
Others
HOA Fee Include None
Ownership Fee Simple w/ HO Assn.
Special Listing Condition None
Read Less Info
Want to know what your home might be worth? Contact us for a FREE valuation!

Our team is ready to help you sell your home for the highest possible price ASAP
© 2024 Listings courtesy of MRED as distributed by MLS GRID. All Rights Reserved.
Bought with Mary Wallace • Coldwell Banker Realty
GET MORE INFORMATION
REALTOR | Lic# 475125930






