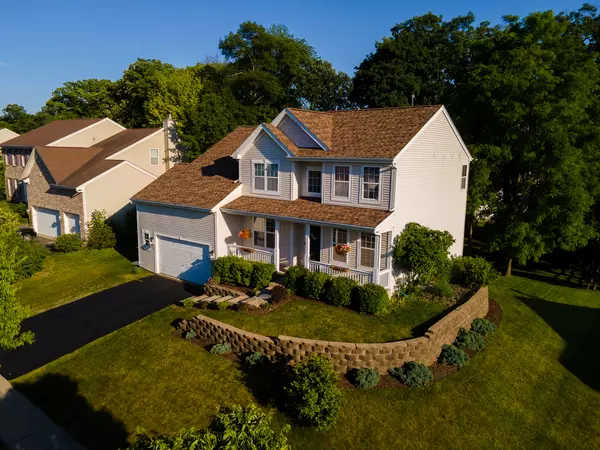$375,000
$385,000
2.6%For more information regarding the value of a property, please contact us for a free consultation.
4 Beds
2.5 Baths
2,571 SqFt
SOLD DATE : 08/04/2022
Key Details
Sold Price $375,000
Property Type Single Family Home
Sub Type Detached Single
Listing Status Sold
Purchase Type For Sale
Square Footage 2,571 sqft
Price per Sqft $145
Subdivision White Oaks
MLS Listing ID 11442489
Sold Date 08/04/22
Bedrooms 4
Full Baths 2
Half Baths 1
Year Built 2005
Annual Tax Amount $8,009
Tax Year 2021
Lot Dimensions 80X150
Property Description
This beautiful 4 bedrooms with 2.5 bathrooms, high ceilings, and 2.5 car garage multigenerational family house at White oaks has been updated inside and out. Main floor plans offer comfortable living plan. Entryway hallway, dining room, closet next to hallway, half bathroom, office room/game room (could be 5th bedroom, or any other idea), living room, kitchen, and eating area with patio door leading to large size deck. Second floor offers master bathroom with luxurious bathroom (soaker tub, large step-in shower, double sink, walk in closet), and other three bedrooms with shared bathroom. Exterior featuring newly renovated roof, newer built large cedar deck that gives you a lot of family fun space and extra breathtaking private backyards views. The large unfinished basement is ready for your living and storage ideas. Interior boasts high ceiling. Recently refinished hardwood red oak flooring and stairs, fresh new paint , new light fixtures, cozy wood burning fireplace. Kitchen has new appliances, with plenty of storage, pantry, 42" maple cabinets, island with granite countertop, and eating area with a bay window. Water softener is installed. For everyone's convenience there are 2 laundry rooms, one on a main floor and second one in the basement. Don't miss out on the chance to relax on the adorable front porch! And... 2.5 car garage with stairs, balcony, and almost two story ceiling high offers a lot of space for cars, bikes, extra storage, and other toys. This stunning home is in true move -in condition and just waiting to please. Ideal location and an attractive price point make this home a MUST SEE!!!!
Location
State IL
County Kane
Area Carpentersville
Rooms
Basement Full
Interior
Heating Natural Gas, Forced Air
Cooling Central Air
Fireplaces Number 1
Fireplaces Type Wood Burning, Attached Fireplace Doors/Screen, Gas Starter
Fireplace Y
Appliance Range, Microwave, Dishwasher, Refrigerator, Washer, Dryer, Stainless Steel Appliance(s)
Exterior
Parking Features Attached
Garage Spaces 2.0
Community Features Sidewalks, Street Lights, Street Paved
Building
Sewer Public Sewer
Water Public
New Construction false
Schools
School District 300 , 300, 300
Others
HOA Fee Include None
Ownership Fee Simple
Special Listing Condition None
Read Less Info
Want to know what your home might be worth? Contact us for a FREE valuation!

Our team is ready to help you sell your home for the highest possible price ASAP

© 2025 Listings courtesy of MRED as distributed by MLS GRID. All Rights Reserved.
Bought with Anita Manna • Leader Realty, Inc.
GET MORE INFORMATION
REALTOR | Lic# 475125930






