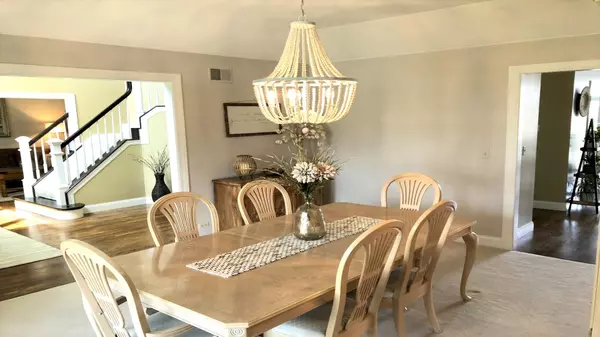$595,000
$599,900
0.8%For more information regarding the value of a property, please contact us for a free consultation.
5 Beds
3 Baths
5,055 SqFt
SOLD DATE : 08/02/2022
Key Details
Sold Price $595,000
Property Type Single Family Home
Sub Type Detached Single
Listing Status Sold
Purchase Type For Sale
Square Footage 5,055 sqft
Price per Sqft $117
Subdivision Hunters Ridge
MLS Listing ID 11403236
Sold Date 08/02/22
Style Colonial
Bedrooms 5
Full Baths 2
Half Baths 2
Year Built 1998
Annual Tax Amount $13,455
Tax Year 2020
Lot Dimensions 19964
Property Description
The dream home you've been looking for! Beautiful home in highly desirable Hunters Ridge neighborhood in Crystal Lake. This custom 5-bedroom home boasts 5,000 square feet of beautifully finished living space located on a premium cul-de-sac lot. This lovely home features a covered front porch, a spacious two-story foyer, 9-foot ceilings, custom hardwood floors, white trim work and new lighting and fixtures throughout. The dining room with tray ceiling opens to the newly remodeled kitchen (2021) with stainless steel appliances, gorgeous quartz countertops, tile backsplash, and expansive island. The kitchen leads to a raised deck with stunning views of a secluded pond perfect for fishing in the summer and ice skating in the winter. The family room features a neutral brick fireplace, casements windows, and ceiling beams. First floor also features a living room, half bath, mud room, and bedroom/office perfect for working remotely. Second floor has 4 bedrooms, a full bath with dual vanities and skylight, and a convenient, newly remodeled laundry room. The main bedroom has a vaulted ceiling, walk-in closet, and custom built-in shelving. The master suite has plenty of wardrobe space with a walk-in closet, and 2 additional his and hers closets. Relax in the jetted soaker tub in the large en-suite master bathroom with dual vanities, separate water closet and large shower. Finished walk-out basement includes 8-foot ceilings, new bathroom, work out/game room, woodworking room, bonus second office, and roughed-in second fireplace and kitchenette/bar area perfect for entertaining family and friends. Rare, walk-out basement leads to your outdoor peaceful oasis with a large brick paver patio for cozy nights around a fire. Half-acre landscaped lot with mature trees. Newer roof, windows, and siding (2016). Honeywell security system, 3-car garage and storage galore. Walking distance to two parks, running path, tennis and basketball courts, splash pad and highly-rated Crystal Lake schools. Ideal location minutes from charming downtown Crystal Lake, and the popular Three Oaks Recreation Center, Crystal Lake beaches, and Metra train station. This stunning, one-of-a-kind home won't last long!
Location
State IL
County Mc Henry
Area Crystal Lake / Lakewood / Prairie Grove
Rooms
Basement Walkout
Interior
Interior Features Vaulted/Cathedral Ceilings, Skylight(s), Hardwood Floors, Wood Laminate Floors, First Floor Bedroom, Second Floor Laundry
Heating Natural Gas, Forced Air
Cooling Central Air
Fireplaces Number 1
Fireplaces Type Wood Burning, Attached Fireplace Doors/Screen, Gas Starter
Equipment Humidifier, Water-Softener Owned, Security System, CO Detectors, Ceiling Fan(s), Sump Pump
Fireplace Y
Appliance Range, Microwave, Dishwasher, Refrigerator, Freezer, Washer, Dryer, Disposal, Stainless Steel Appliance(s)
Exterior
Exterior Feature Deck, Porch, Brick Paver Patio, Storms/Screens
Parking Features Attached
Garage Spaces 3.0
Community Features Park, Lake, Water Rights, Curbs, Sidewalks, Street Lights, Street Paved
Roof Type Asphalt
Building
Lot Description Cul-De-Sac, Pond(s), Water View
Sewer Public Sewer
Water Public
New Construction false
Schools
Elementary Schools Glacier Ridge Elementary School
Middle Schools Lundahl Middle School
High Schools Crystal Lake South High School
School District 47 , 47, 155
Others
HOA Fee Include None
Ownership Fee Simple
Special Listing Condition None
Read Less Info
Want to know what your home might be worth? Contact us for a FREE valuation!

Our team is ready to help you sell your home for the highest possible price ASAP

© 2024 Listings courtesy of MRED as distributed by MLS GRID. All Rights Reserved.
Bought with Jeanne DeSanto • @properties Christie's International Real Estate
GET MORE INFORMATION

REALTOR | Lic# 475125930






