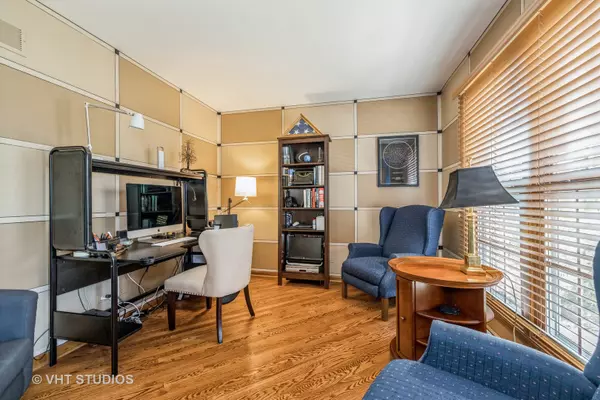$390,000
$375,000
4.0%For more information regarding the value of a property, please contact us for a free consultation.
3 Beds
2.5 Baths
1,834 SqFt
SOLD DATE : 08/02/2022
Key Details
Sold Price $390,000
Property Type Single Family Home
Sub Type Detached Single
Listing Status Sold
Purchase Type For Sale
Square Footage 1,834 sqft
Price per Sqft $212
Subdivision Pine Creek
MLS Listing ID 11441005
Sold Date 08/02/22
Bedrooms 3
Full Baths 2
Half Baths 1
Year Built 1994
Annual Tax Amount $6,222
Tax Year 2020
Lot Size 9,583 Sqft
Lot Dimensions 80X120
Property Description
First time on the market! When you enter, there is plenty of room in the foyer - access to the second floor is from the family room via a corner staircase with wrought iron spindles. Gorgeous updated chef's kitchen (2019) with stainless steel appliances and so many special features! Range hood that vents outside, vertical spice drawer, pull out drawers, soft close cabinets, a microwave drawer, a breakfast bar and more! Updated bathrooms throughout (2019)! The home features a separate living room currently used as an office and a separate dining room and has hardwood floors throughout the first floor. The main bedroom features a deep tray ceiling, and a barn door that leads to the luxurious en-suite bathroom. The en-suite features two sinks and lighted mirrors above each sink, tiled shower with plenty of room for shower needs on the tiled shelf inset and a large walk-in closet. A second floor laundry, two generous sized bedrooms and a loft area with built-in bookshelves/cabinets and window seating that could be used as a reading nook or an office or? completes the second floor. Such attention to detail, the door to the backyard is framed out and has a stamped concrete step to the house. You can enjoy the lovely and private patio and look out over the beautifully landscaped yard - the backyard is cool and shaded in the afternoon. And the stamped concrete continues in a path around the house to the driveway - allowing for easy access to the yard. A full unfinished basement awaits your design! And curb appeal galore! Includes Home Warranty! The house and landscaping are eye-catching and with the almost completed rebuild and repaving of Pinecreek Drive by the Village of North Aurora, the home shines even more! And you can walk to the Elementary School and three parks in the neighborhood! Come out for a showing today!
Location
State IL
County Kane
Community Curbs, Sidewalks, Street Lights
Rooms
Basement Full
Interior
Interior Features Hardwood Floors, Second Floor Laundry, Some Carpeting, Some Window Treatmnt, Separate Dining Room
Heating Natural Gas, Forced Air
Cooling Central Air
Fireplaces Number 1
Fireplaces Type Wood Burning, Gas Starter
Fireplace Y
Appliance Range, Microwave, Dishwasher, Refrigerator, Washer, Dryer, Disposal, Stainless Steel Appliance(s), Range Hood, Gas Oven
Laundry Gas Dryer Hookup, In Unit
Exterior
Exterior Feature Stamped Concrete Patio
Parking Features Attached
Garage Spaces 2.0
View Y/N true
Roof Type Asphalt
Building
Story 2 Stories
Foundation Concrete Perimeter
Sewer Public Sewer
Water Public
New Construction false
Schools
Elementary Schools Schneider Elementary School
Middle Schools Herget Middle School
High Schools West Aurora High School
School District 129, 129, 129
Others
HOA Fee Include None
Ownership Fee Simple
Special Listing Condition None
Read Less Info
Want to know what your home might be worth? Contact us for a FREE valuation!

Our team is ready to help you sell your home for the highest possible price ASAP
© 2025 Listings courtesy of MRED as distributed by MLS GRID. All Rights Reserved.
Bought with Dale Grischow • RE/MAX Excels
GET MORE INFORMATION
REALTOR | Lic# 475125930






