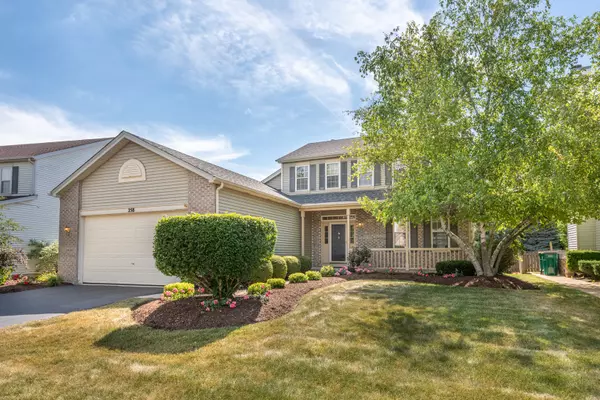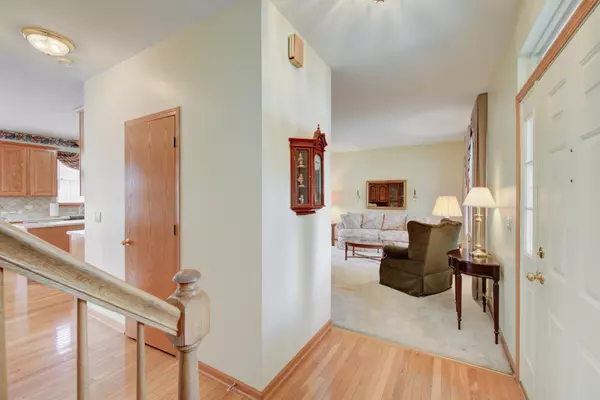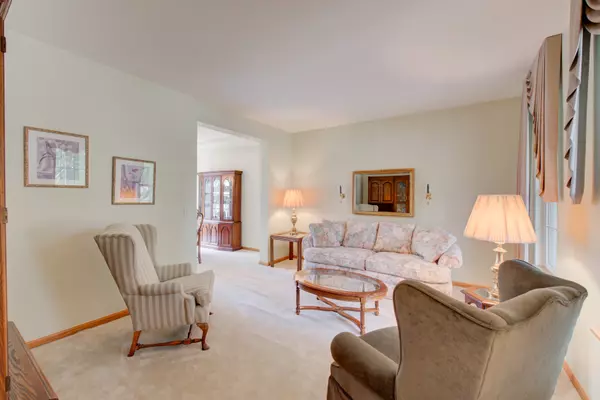$335,000
$340,000
1.5%For more information regarding the value of a property, please contact us for a free consultation.
3 Beds
2.5 Baths
2,112 SqFt
SOLD DATE : 08/02/2022
Key Details
Sold Price $335,000
Property Type Single Family Home
Sub Type Detached Single
Listing Status Sold
Purchase Type For Sale
Square Footage 2,112 sqft
Price per Sqft $158
Subdivision Wesglen
MLS Listing ID 11446921
Sold Date 08/02/22
Bedrooms 3
Full Baths 2
Half Baths 1
HOA Fees $55/mo
Year Built 1999
Annual Tax Amount $8,801
Tax Year 2020
Lot Dimensions 9210
Property Description
Well maintained 2 story in the Wesglen subdivision. 3 Bedrooms, 2 1/2 Baths, Partial unfinished basement (24' x 24') (with slush coated crawl, great for storage) and a 2-car garage. Laundry room on the main level with a service sink, wall cabinets, base cabinet and counter for folding cloths. Lots of storage. Dining room with a coffered ceiling is separate from the Living room. Kitchen has super space for food preparation with a center island, ceramic tile backsplash and a pantry. Eating area has access to the back yard thru a bay French door. The family room with 2 story ceiling has plenty of room for a large screen TV. A center wall fireplace has gas logs and an electronic switch starter. Master suite with vaulted ceiling has a private ceramic tile tub/shower bath and a double sink. This room also has a large walk-in closet. Hall bath for the 2 other bedrooms has a fiberglass tub/shower and single sink. Natural paint throughout the entire home. Furnace and AC were installed in 2020 and the roof was done in 2014. The yard is fenced and has a large concrete patio good for out door BBQ and entertaining. The neighborhood has a clubhouse, pool, playground and many activities. Easy to show.
Location
State IL
County Will
Rooms
Basement Partial
Interior
Interior Features Hardwood Floors, First Floor Laundry, Walk-In Closet(s), Ceiling - 10 Foot, Coffered Ceiling(s), Drapes/Blinds
Heating Natural Gas, Forced Air
Cooling Central Air
Fireplaces Number 1
Fireplaces Type Wood Burning, Gas Starter
Fireplace Y
Appliance Range, Microwave, Dishwasher, Refrigerator, Washer, Dryer, Disposal
Laundry Gas Dryer Hookup, In Unit
Exterior
Exterior Feature Patio, Storms/Screens
Parking Features Attached
Garage Spaces 2.0
View Y/N true
Roof Type Asphalt
Building
Lot Description Fenced Yard
Story 2 Stories
Foundation Concrete Perimeter
Sewer Public Sewer, Sewer-Storm
Water Public
New Construction false
Schools
Elementary Schools Kenneth L Hermansen Elementary S
Middle Schools A Vito Martinez Middle School
High Schools Romeoville High School
School District 365U, 365U, 365U
Others
HOA Fee Include Clubhouse, Pool
Ownership Fee Simple w/ HO Assn.
Special Listing Condition None
Read Less Info
Want to know what your home might be worth? Contact us for a FREE valuation!

Our team is ready to help you sell your home for the highest possible price ASAP
© 2024 Listings courtesy of MRED as distributed by MLS GRID. All Rights Reserved.
Bought with Daria Smith • Keller Williams Inspire - Geneva
GET MORE INFORMATION
REALTOR | Lic# 475125930






