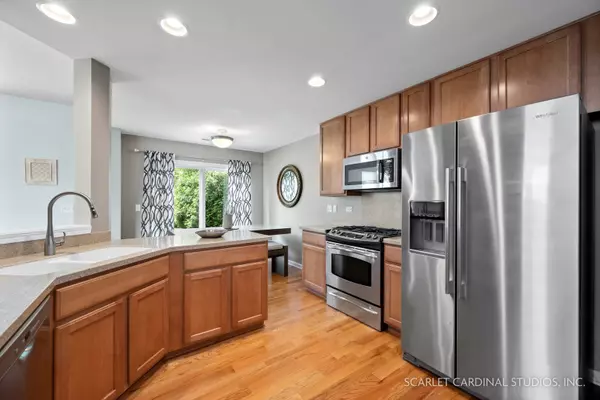$275,000
$265,000
3.8%For more information regarding the value of a property, please contact us for a free consultation.
2 Beds
2.5 Baths
1,500 SqFt
SOLD DATE : 08/01/2022
Key Details
Sold Price $275,000
Property Type Townhouse
Sub Type Townhouse-2 Story
Listing Status Sold
Purchase Type For Sale
Square Footage 1,500 sqft
Price per Sqft $183
Subdivision Prescott Mill
MLS Listing ID 11429986
Sold Date 08/01/22
Bedrooms 2
Full Baths 2
Half Baths 1
HOA Fees $195/mo
Year Built 2007
Annual Tax Amount $6,034
Tax Year 2021
Lot Dimensions 12545
Property Description
Welcome home! This lovely Oswego townhome - ideally situated on a premium end unit lot in Prescott Mill offering a 2-car garage with built-in storage shelving - is one you won't want to miss! Upon entering, the main floor hosts gleaming hardwood flooring throughout, and a bright entry that flows seamlessly into a wonderfully welcoming living room complete with a fireplace for added comfort. Through the living room, a large kitchen features lots of cabinet space; a newly installed goose-neck faucet; a full complement of stainless steel appliances, including an upgraded refrigerator and microwave (2021) perfect for any home chef; and a cozy eat-in area offering a door opening a patio with gorgeous western views. The main floor comes complete with a large pantry and extra closet space under the stairs perfect for additional storage! Upstairs, new owners can enjoy a spacious loft with brand new built-in speakers (equipment included) that can easily be used as a home office or media space; a conveniently located laundry room with upgraded washer/dryer (2018); a stylish hall bath featuring a dual-sink vanity; and two spacious bedrooms - including an amazingly airy primary bedroom offering vaulted ceilings, a large closet, and a private bath complete with a standing shower, dual-sink vanity with a new mirror, and all new fixtures! Additional upgrades include newer A/C and furnace (2020). Revel in the luxury of living in a peaceful Oswego neighborhood only 4 miles to all the shopping, dining, and entertainment on 59 and only minutes to I-30 and Oswego East. Don't miss your chance to own the perfect Oswego townhome!
Location
State IL
County Kendall
Area Oswego
Rooms
Basement None
Interior
Interior Features Vaulted/Cathedral Ceilings, Hardwood Floors, Second Floor Laundry
Heating Natural Gas, Forced Air
Cooling Central Air
Fireplaces Number 1
Fireplaces Type Attached Fireplace Doors/Screen, Gas Log, Gas Starter
Fireplace Y
Appliance Range, Microwave, Dishwasher, Refrigerator, Washer, Dryer, Stainless Steel Appliance(s)
Exterior
Exterior Feature Patio, Storms/Screens, End Unit
Parking Features Attached
Garage Spaces 2.0
Amenities Available Park
Roof Type Asphalt
Building
Story 2
Sewer Public Sewer
Water Public
New Construction false
Schools
Elementary Schools Southbury Elementary School
Middle Schools Murphy Junior High School
High Schools Oswego East High School
School District 308 , 308, 308
Others
HOA Fee Include Exterior Maintenance, Lawn Care, Snow Removal
Ownership Fee Simple w/ HO Assn.
Special Listing Condition None
Pets Allowed Cats OK, Dogs OK
Read Less Info
Want to know what your home might be worth? Contact us for a FREE valuation!

Our team is ready to help you sell your home for the highest possible price ASAP

© 2025 Listings courtesy of MRED as distributed by MLS GRID. All Rights Reserved.
Bought with Vitali Kniazkov • Concentric Realty, Inc
GET MORE INFORMATION
REALTOR | Lic# 475125930






