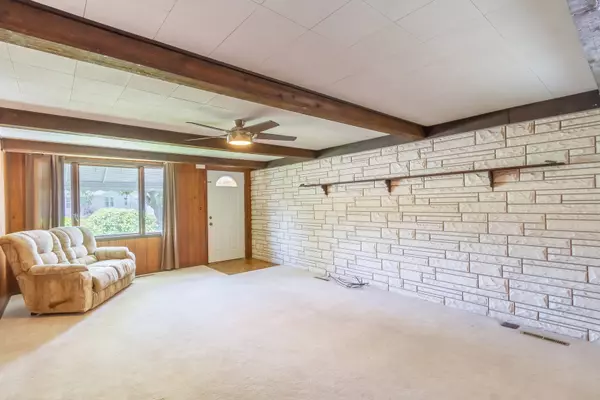$234,000
$229,000
2.2%For more information regarding the value of a property, please contact us for a free consultation.
4 Beds
1 Bath
1,628 SqFt
SOLD DATE : 07/29/2022
Key Details
Sold Price $234,000
Property Type Single Family Home
Sub Type Detached Single
Listing Status Sold
Purchase Type For Sale
Square Footage 1,628 sqft
Price per Sqft $143
Subdivision Golf View Highlands
MLS Listing ID 11456725
Sold Date 07/29/22
Bedrooms 4
Full Baths 1
Year Built 1957
Annual Tax Amount $4,377
Tax Year 2021
Lot Size 5,301 Sqft
Lot Dimensions 5277
Property Description
Charming split level home in Golfview Highlands. Generous living room. Light and bright eat-in kitchen boasts new luxury vinyl flooring and opens to a 3 season porch. 3 large bedrooms with hardwood floors (BR3 has hardwood under the carpet) and hall bath on the second floor. The finished basement offers a tremendous space for entertaining as well as an additional space that could be used as a guest room or office. The lower level laundry also walks out to the back yard. New roof in 2019, New hot water tank and crawl space perma-sealed in 2014. New furnace in 2015. New washer/dryer in 2019. A lot of the big work has been done - all you have to do is make it your own. Barrington Schools. Close to Interstate 90. Convenient location near schools, shopping/dining, parks and various activities.
Location
State IL
County Kane
Community Curbs, Sidewalks, Street Lights, Street Paved
Rooms
Basement Full
Interior
Heating Natural Gas, Forced Air
Cooling Central Air
Fireplace N
Appliance Range, Refrigerator, Washer, Dryer, Range Hood
Exterior
Exterior Feature Storms/Screens
Parking Features Detached
Garage Spaces 1.5
View Y/N true
Building
Lot Description Fenced Yard
Story Split Level
Sewer Public Sewer
Water Public
New Construction false
Schools
Elementary Schools Sunny Hill Elementary School
High Schools Barrington High School
School District 220, 220, 220
Others
HOA Fee Include None
Ownership Fee Simple
Special Listing Condition None
Read Less Info
Want to know what your home might be worth? Contact us for a FREE valuation!

Our team is ready to help you sell your home for the highest possible price ASAP
© 2025 Listings courtesy of MRED as distributed by MLS GRID. All Rights Reserved.
Bought with Porfirio Mendoza • Universal Real Estate LLC
GET MORE INFORMATION
REALTOR | Lic# 475125930






