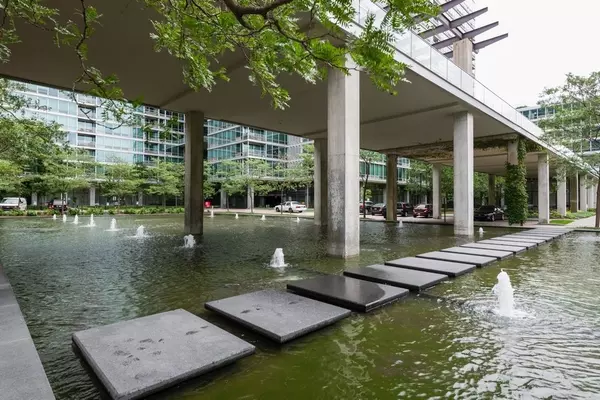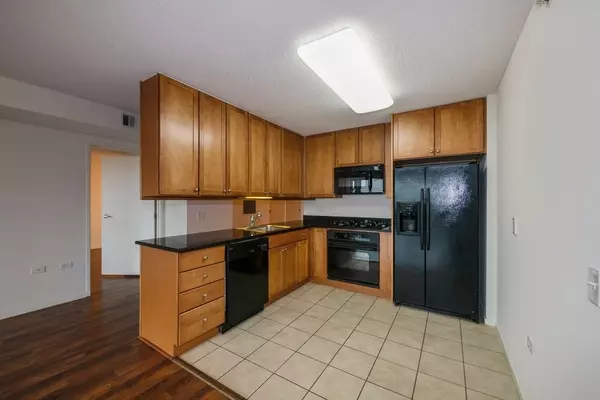$260,000
$260,000
For more information regarding the value of a property, please contact us for a free consultation.
1 Bed
1.5 Baths
968 SqFt
SOLD DATE : 07/29/2022
Key Details
Sold Price $260,000
Property Type Condo
Sub Type Condo
Listing Status Sold
Purchase Type For Sale
Square Footage 968 sqft
Price per Sqft $268
Subdivision Optima Old Orchard Woods
MLS Listing ID 11200361
Sold Date 07/29/22
Bedrooms 1
Full Baths 1
Half Baths 1
HOA Fees $498/mo
Year Built 2006
Annual Tax Amount $5,150
Tax Year 2020
Lot Dimensions COMMON
Property Description
PLEASE READ. RENTED TILL SPRING 2023 (not 2022). This property is currently rented till April 30, 2023, for $1900 a month including one parking spot. Luxury living in Skokie's desirable Optima complex! Fabulous one bedroom, one-and-a-half-bathroom condo with tremendous amount of space and high ceilings. Living room dining room combo with majestic forest views and balcony. Chefs' gourmet kitchen with plenty of cabinet space, granite counter tops and high-end appliances. Large master bedroom with excellent views, master bath and spacious walk-in closet. Full size in unit washer & dryer. Just an elevator ride away to the buildings heated garage parking, party room, gym and glamorous indoor pool with hot tubs. Conveniently located near Lifetime Fitness, Old Orchard Shopping Mall, Edens Expressway and much more! Monthly assessment includes heat, water, cooking gas, parking and cable (Xfinity). Owner pays electric. Parking space 311 is included in the list price. Space 311 is included in the current tenant's lease. Parking space 310 is available for an additional $28,000. Space 310 is currently being rented for $180 a month. Storage locker is S-156. Oak Tower. Gym is on the 19th floor. Pool and hot tub are on the 3rd floor. Parking and storage are in the lower level (LL) behind the elevator. Storage room is behind spots 310 and 311. The garage has two electric car charging stations.
Location
State IL
County Cook
Rooms
Basement None
Interior
Interior Features Wood Laminate Floors, First Floor Laundry, Laundry Hook-Up in Unit, Storage
Heating Forced Air
Cooling Central Air
Fireplace N
Appliance Range, Microwave, Dishwasher, Refrigerator, Washer, Dryer
Laundry In Unit
Exterior
Exterior Feature Balcony, Deck
Parking Features Attached
Garage Spaces 2.0
Community Features Bike Room/Bike Trails, Elevator(s), Exercise Room, Storage, On Site Manager/Engineer, Party Room, Sundeck, Indoor Pool, Service Elevator(s), Spa/Hot Tub, Business Center
View Y/N true
Building
Sewer Public Sewer
Water Lake Michigan
New Construction false
Schools
Elementary Schools Jane Stenson School
Middle Schools Old Orchard Junior High School
High Schools Niles North High School
School District 68, 68, 219
Others
Pets Allowed Cats OK, Dogs OK, Number Limit
HOA Fee Include Heat, Air Conditioning, Water, Gas, Parking, Insurance, Security, TV/Cable, Exercise Facilities, Pool, Exterior Maintenance, Lawn Care, Scavenger, Snow Removal, Internet
Ownership Condo
Special Listing Condition None
Read Less Info
Want to know what your home might be worth? Contact us for a FREE valuation!

Our team is ready to help you sell your home for the highest possible price ASAP
© 2024 Listings courtesy of MRED as distributed by MLS GRID. All Rights Reserved.
Bought with Dee Savic • Dream Town Realty
GET MORE INFORMATION

REALTOR | Lic# 475125930






