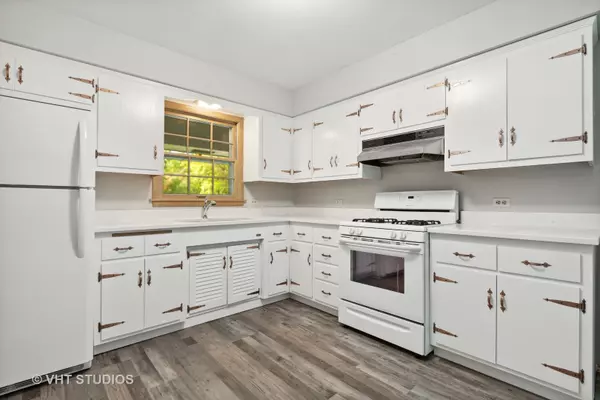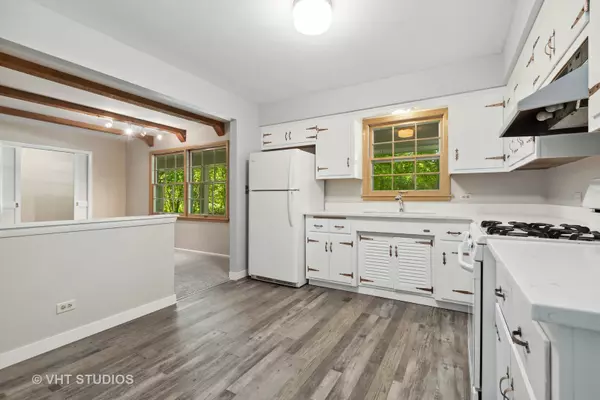$450,000
$450,000
For more information regarding the value of a property, please contact us for a free consultation.
3 Beds
2 Baths
1,622 SqFt
SOLD DATE : 07/29/2022
Key Details
Sold Price $450,000
Property Type Single Family Home
Sub Type Detached Single
Listing Status Sold
Purchase Type For Sale
Square Footage 1,622 sqft
Price per Sqft $277
MLS Listing ID 11448121
Sold Date 07/29/22
Style Ranch
Bedrooms 3
Full Baths 2
Year Built 1964
Annual Tax Amount $14,844
Tax Year 2021
Lot Size 2.810 Acres
Lot Dimensions 198X620
Property Description
Lovely ranch on close to 3 private acres (two lots on two separate PIN numbers). Rural, picturesque, and wooded landscape, but just minutes to the expressway and METRA train. Award-winning Stevenson High School! The yard & limestone driveway were custom designed for privacy and beauty. Sunny Southern exposure! The full unfinished basement offers an unlimited amount of room for storage, or finish it and have double the living space. Attached garage & enclosed breezeway to enjoy nature. Beautiful view of the backyard through your wall of dining and living room windows. This beauty has new quartz countertops in kitchen and baths, new interior paint & exterior stain, new luxury vinyl tile in kitchen and baths, & new carpeting. Priced to sell, so being sold "AS-IS," but worth every penny. Highly rated schools! Ideal location! Excellent investment (check out some of the recent home sales in Riverwoods)!
Location
State IL
County Lake
Rooms
Basement Full
Interior
Interior Features First Floor Bedroom, First Floor Full Bath, Beamed Ceilings, Some Carpeting, Some Wood Floors, Some Wall-To-Wall Cp
Heating Natural Gas, Forced Air
Cooling Central Air
Fireplace N
Appliance Range, Refrigerator, Washer, Dryer
Laundry Gas Dryer Hookup
Exterior
Exterior Feature Patio
Parking Features Attached
Garage Spaces 2.5
View Y/N true
Roof Type Asphalt
Building
Lot Description Wooded, Mature Trees, Backs to Trees/Woods
Story 1 Story
Foundation Concrete Perimeter
Sewer Public Sewer
Water Private Well
New Construction false
Schools
Elementary Schools Laura B Sprague School
Middle Schools Daniel Wright Junior High School
High Schools Adlai E Stevenson High School
School District 103, 103, 125
Others
HOA Fee Include None
Ownership Fee Simple
Special Listing Condition None
Read Less Info
Want to know what your home might be worth? Contact us for a FREE valuation!

Our team is ready to help you sell your home for the highest possible price ASAP
© 2024 Listings courtesy of MRED as distributed by MLS GRID. All Rights Reserved.
Bought with Kati Spaniak • eXp Realty, LLC
GET MORE INFORMATION
REALTOR | Lic# 475125930






