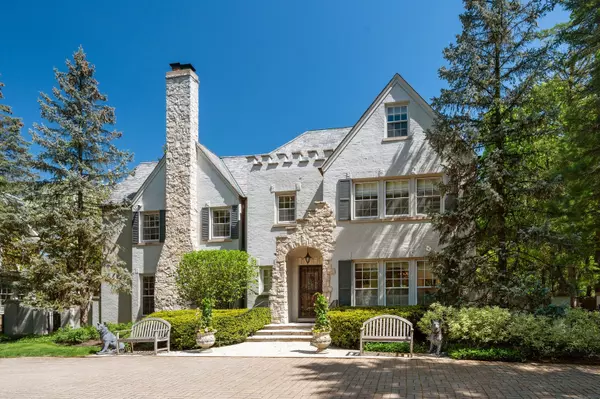$2,850,000
$2,850,000
For more information regarding the value of a property, please contact us for a free consultation.
6 Beds
5.5 Baths
7,342 SqFt
SOLD DATE : 07/28/2022
Key Details
Sold Price $2,850,000
Property Type Single Family Home
Sub Type Detached Single
Listing Status Sold
Purchase Type For Sale
Square Footage 7,342 sqft
Price per Sqft $388
Subdivision Indian Hill Estates
MLS Listing ID 11375490
Sold Date 07/28/22
Bedrooms 6
Full Baths 4
Half Baths 3
Year Built 1929
Annual Tax Amount $38,431
Tax Year 2020
Lot Dimensions 22X36X22X220X89X75X221
Property Description
STUNNING 3-story vintage Indian Hill Estates home on over 1/2 acre offers modern conveniences and resort-style living. This glamorous estate has been expanded, meticulously renovated and styled with unmatched quality, craftsmanship and elegance. Spacious formal rooms, gourmet Kitchen, 2 wet bars and wine cellar allow for serious entertaining. Relax in the luxurious Primary Suite with huge walk-in closet and luxe bathroom. There is room for everyone and every interest with large bedrooms, work from home in the private home office, or take in a movie in the 3rd floor media room. The impressive Family Room with soaring ceiling and fireplace overlooks the private, fenced yard. Enjoy resort-style living with pool, hot tub, charming gazebo and bluestone patio. Other conveniences include an attached 3-car heated garage, back staircase, & beverage refrigerators on every level. Too many updates to list. Fantastic location close to both public and private schools, and easy access to Metra train and expressways. Willing to close quickly but owners prefer to remain in home until week of 9/19. This home has never been on the market before and the opportunity to buy is a rare occasion. Schedule your tour today because pictures cannot capture the beauty of this estate.
Location
State IL
County Cook
Area Wilmette
Rooms
Basement Full
Interior
Interior Features Skylight(s), Bar-Wet, Hardwood Floors, Built-in Features, Walk-In Closet(s), Drapes/Blinds
Heating Natural Gas, Forced Air, Steam, Baseboard
Cooling Central Air
Fireplaces Number 3
Fireplaces Type Wood Burning, Gas Starter
Equipment Security System, CO Detectors, Ceiling Fan(s), Sprinkler-Lawn
Fireplace Y
Appliance Double Oven, Microwave, Dishwasher, High End Refrigerator, Bar Fridge, Washer, Dryer, Disposal, Cooktop
Laundry In Unit
Exterior
Exterior Feature Patio, Hot Tub, In Ground Pool, Storms/Screens
Parking Features Attached
Garage Spaces 3.0
Community Features Park, Tennis Court(s), Curbs, Sidewalks, Street Lights, Street Paved
Roof Type Slate
Building
Lot Description Fenced Yard, Landscaped, Mature Trees
Sewer Public Sewer
Water Public
New Construction false
Schools
Elementary Schools Harper Elementary School
Middle Schools Highcrest Middle School
High Schools New Trier Twp H.S. Northfield/Wi
School District 39 , 39, 203
Others
HOA Fee Include None
Ownership Fee Simple
Special Listing Condition List Broker Must Accompany
Read Less Info
Want to know what your home might be worth? Contact us for a FREE valuation!

Our team is ready to help you sell your home for the highest possible price ASAP

© 2024 Listings courtesy of MRED as distributed by MLS GRID. All Rights Reserved.
Bought with Jena Radnay • @properties Christie's International Real Estate
GET MORE INFORMATION
REALTOR | Lic# 475125930






