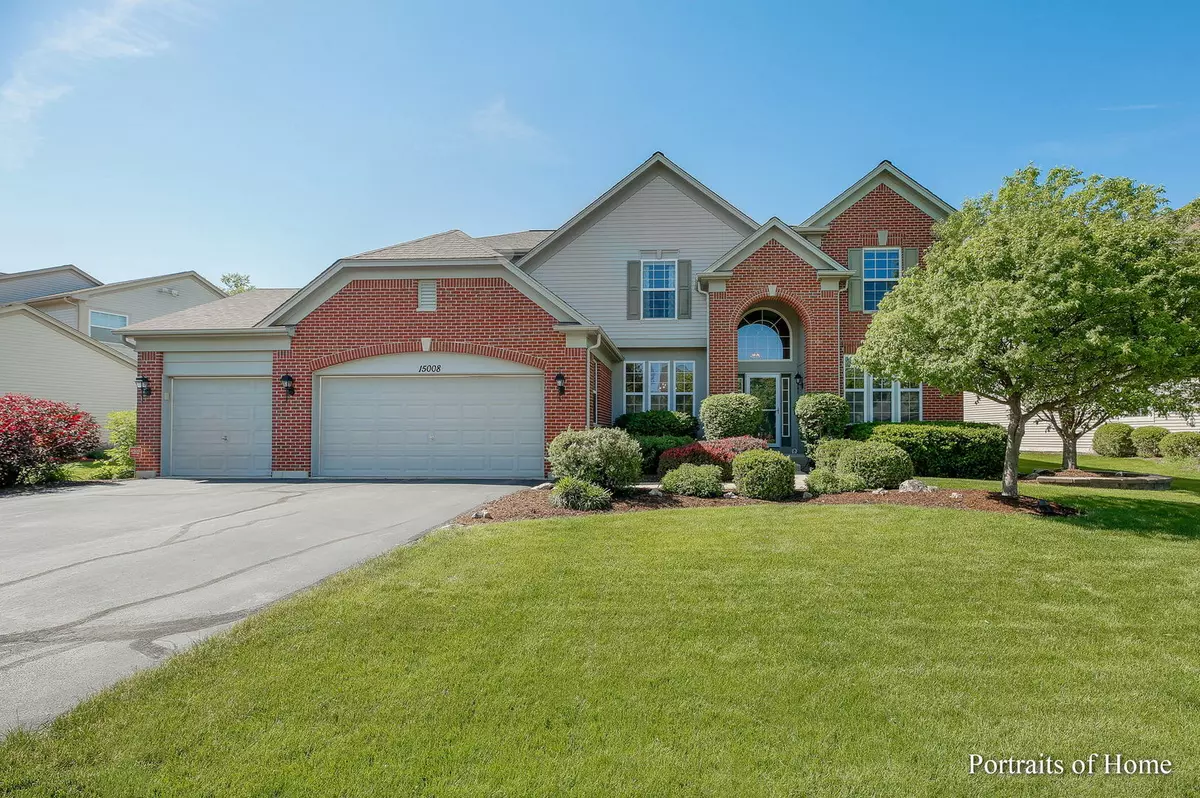$500,000
$475,000
5.3%For more information regarding the value of a property, please contact us for a free consultation.
5 Beds
3.5 Baths
2,846 SqFt
SOLD DATE : 07/22/2022
Key Details
Sold Price $500,000
Property Type Single Family Home
Sub Type Detached Single
Listing Status Sold
Purchase Type For Sale
Square Footage 2,846 sqft
Price per Sqft $175
Subdivision Cedar Ridge
MLS Listing ID 11422127
Sold Date 07/22/22
Style Traditional
Bedrooms 5
Full Baths 3
Half Baths 1
HOA Fees $63/qua
Year Built 2005
Annual Tax Amount $11,681
Tax Year 2020
Lot Size 10,890 Sqft
Lot Dimensions 22X125X58X142
Property Description
Pristine traditional style 5 bedroom and 3 and a half bathroom home in Cedar Ridge of Lockport. Step into the two story foyer with a coat closet. Inviting bright living room and separate formal dining room are both great for entertaining. The spacious eat-in kitchen offers new granite countertops & backsplash (2021), updated painted white cabinets (2021), hardwood flooring (2017), island with stool seating, all stainless steel appliances (2017), walk-in pantry, serving bar with cabinets, built-in desk and eat-in table space. Family room with gas fireplace. Updated lighting in the kitchen and living room, crown molding throughout the first floor and freshly painted (2021), white trim and doors. First floor office, half bath and laundry room with front load washer (2018) and dryer, & utility sink complete the main living space. Upstairs has 4 spacious bedrooms with great closet space. Master bedroom with vaulted ceiling, his and hers closets, large full master bath, with his and hers sinks, walk-in shower, oversized soaking tub, & water closet. Second floor full bathroom, 4th bedroom has access to the attic for more storage space. Full finished basement, full bathroom, 5th bedroom with french doors, spacious rec room with serving bar, great cabinet space, microwave and refrigerator. Great size storage area (14x12). 3 car garage, new concrete patio (2021), nicely landscaped front and backyard. Roof complete tear off (2019), hot water heater (2018). Conveniently located near park/playground, bike path, ponds. Award winning schools. Close to I355 expressway, shopping, & restaurants.
Location
State IL
County Will
Area Homer / Lockport
Rooms
Basement Full
Interior
Interior Features Vaulted/Cathedral Ceilings, Hardwood Floors, First Floor Laundry, Built-in Features, Walk-In Closet(s)
Heating Natural Gas, Forced Air
Cooling Central Air
Fireplaces Number 1
Fireplaces Type Gas Log
Fireplace Y
Appliance Range, Microwave, Dishwasher, Refrigerator, Washer, Dryer
Laundry Gas Dryer Hookup
Exterior
Exterior Feature Patio
Parking Features Attached
Garage Spaces 3.0
Community Features Lake, Sidewalks, Street Lights, Street Paved
Building
Sewer Public Sewer
Water Public
New Construction false
Schools
Elementary Schools Hadley Middle School
Middle Schools Homer Junior High School
High Schools Lockport Township High School
School District 33C , 33C, 205
Others
HOA Fee Include Other
Ownership Fee Simple
Special Listing Condition None
Read Less Info
Want to know what your home might be worth? Contact us for a FREE valuation!

Our team is ready to help you sell your home for the highest possible price ASAP

© 2024 Listings courtesy of MRED as distributed by MLS GRID. All Rights Reserved.
Bought with Jacob Wirtz • Century 21 Circle
GET MORE INFORMATION
REALTOR | Lic# 475125930






