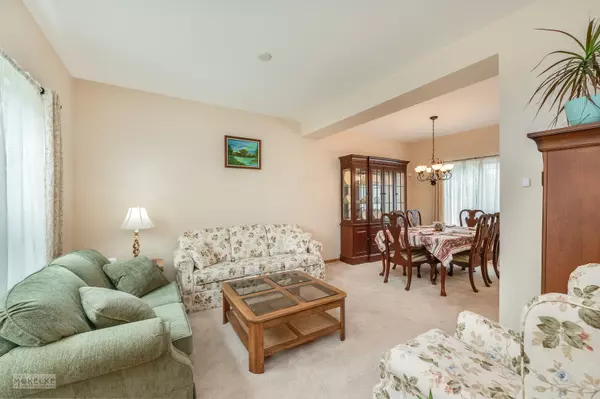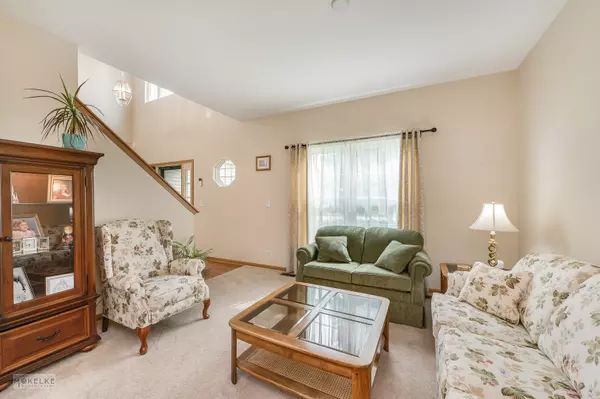$340,000
$325,000
4.6%For more information regarding the value of a property, please contact us for a free consultation.
3 Beds
2.5 Baths
1,762 SqFt
SOLD DATE : 07/22/2022
Key Details
Sold Price $340,000
Property Type Single Family Home
Sub Type Detached Single
Listing Status Sold
Purchase Type For Sale
Square Footage 1,762 sqft
Price per Sqft $192
Subdivision Misty Creek
MLS Listing ID 11416291
Sold Date 07/22/22
Bedrooms 3
Full Baths 2
Half Baths 1
HOA Fees $13/ann
Year Built 2000
Annual Tax Amount $8,661
Tax Year 2021
Lot Size 7,936 Sqft
Lot Dimensions 64.02 X 124.98
Property Description
Welcome home! This well maintained home is just what you've been looking for. Guests are greeting in the dramatic 2 story foyer with turned staircase. Formal living and dining rooms are great for holiday gatherings. Great kitchen with lots of cabinets, granite counter tops, pantry, new Black SS appliances and breakfast area with sliders opening to the patio. Family room with fireplace is the perfect place to watch your favorite shows. Conveniently located 1st floor laundry with new washer and dryer, and powder room complete the main floor. Upstairs you will find the spacious master suite with large walk in closet and full private bath. Generous sized 2nd and 3rd bedrooms have large closets as well and share the full hall guest bath. Need even more room?? Head on down to the basement where you will find a work shop area with utility sink, a cemented crawl space for storage and plenty of additional room for your finishing ideas. You will love the beautifully landscaped and fully fenced back yard for all of your summer BBQ's and outdoor enjoyment! New roof 2017, windows 2015-17, BRAND NEW FURNACE & AC JUNE 2022, New water heater, sump pump, water softener & central humidifier, garage door opener & all new smoke detectors for buyer peace of mind. This one is ready to go!
Location
State IL
County Kendall
Community Park, Curbs, Sidewalks, Street Lights, Street Paved
Rooms
Basement Partial
Interior
Interior Features Vaulted/Cathedral Ceilings, Wood Laminate Floors, First Floor Laundry, Walk-In Closet(s)
Heating Natural Gas, Forced Air
Cooling Central Air
Fireplaces Number 1
Fireplaces Type Wood Burning, Attached Fireplace Doors/Screen, Gas Starter
Fireplace Y
Appliance Range, Microwave, Dishwasher, Refrigerator, Washer, Dryer, Disposal, Stainless Steel Appliance(s), Water Softener
Laundry In Unit
Exterior
Exterior Feature Patio, Porch, Storms/Screens
Parking Features Attached
Garage Spaces 2.0
View Y/N true
Roof Type Asphalt
Building
Lot Description Fenced Yard, Landscaped
Story 2 Stories
Foundation Concrete Perimeter
Sewer Public Sewer
Water Public
New Construction false
Schools
Elementary Schools The Wheatlands Elementary School
Middle Schools Bednarcik Junior High School
High Schools Oswego East High School
School District 308, 308, 308
Others
HOA Fee Include Other
Ownership Fee Simple
Special Listing Condition None
Read Less Info
Want to know what your home might be worth? Contact us for a FREE valuation!

Our team is ready to help you sell your home for the highest possible price ASAP
© 2024 Listings courtesy of MRED as distributed by MLS GRID. All Rights Reserved.
Bought with Moin Haque • Coldwell Banker Realty
GET MORE INFORMATION
REALTOR | Lic# 475125930






