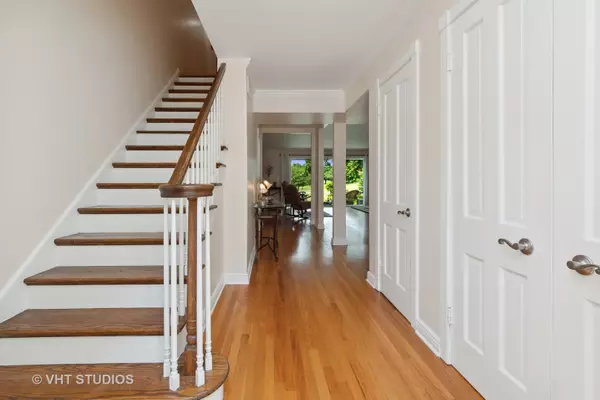$325,000
$324,900
For more information regarding the value of a property, please contact us for a free consultation.
3 Beds
2.5 Baths
1,920 SqFt
SOLD DATE : 07/20/2022
Key Details
Sold Price $325,000
Property Type Condo
Sub Type Condo
Listing Status Sold
Purchase Type For Sale
Square Footage 1,920 sqft
Price per Sqft $169
Subdivision Prestwick Country Club
MLS Listing ID 11441464
Sold Date 07/20/22
Bedrooms 3
Full Baths 2
Half Baths 1
HOA Fees $340/mo
Year Built 1971
Annual Tax Amount $6,101
Tax Year 2020
Lot Dimensions COMMON
Property Description
STUNNING 3 bedroom 2.5 bath Townhouse Style Condo overlooking AMAZING views of the 10th Fairway on Prestwick Golf Course with a private patio! Features include open living room with custom built-ins & hardwood floor. Beautiful kitchen with white washed cabinets, hardwood floor and 3 panel window w/window seat! Main level powder room with a pedestal sink. Upstairs is a spacious primary suite including a large bedroom (17 x 23), walk-in closet, dressing area and updated bath. Two additional bedrooms, full guest bath and laundry room complete the second floor. Large closets on both floors provide lots of storage. Crown molding throughout the house. White doors and trim. Newly installed hardwood floor and baseboards in entire second floor, and new hardwood floors in downstairs powder room. Off the kitchen are direct private stairs which lead to underground parking. Additional storage space in garage. This is truly a one of a kind unit.
Location
State IL
County Will
Rooms
Basement None
Interior
Interior Features Hardwood Floors, Second Floor Laundry, Storage, Built-in Features, Walk-In Closet(s), Open Floorplan
Heating Electric
Cooling Central Air
Fireplace N
Appliance Range, Microwave, Dishwasher, Refrigerator, Washer, Dryer, Disposal
Exterior
Exterior Feature Patio, Storms/Screens
Parking Features Attached
Garage Spaces 1.0
Community Features Storage, Golf Course
View Y/N true
Roof Type Asphalt
Building
Lot Description Common Grounds, Cul-De-Sac, Golf Course Lot, Landscaped, Water View
Foundation Concrete Perimeter
Sewer Public Sewer
Water Public
New Construction false
Schools
High Schools Lincoln-Way East High School
School District 157C, 157C, 210
Others
Pets Allowed Cats OK, Dogs OK, Number Limit
HOA Fee Include Water, Parking, Insurance, Exterior Maintenance, Lawn Care, Scavenger, Snow Removal
Ownership Condo
Special Listing Condition None
Read Less Info
Want to know what your home might be worth? Contact us for a FREE valuation!

Our team is ready to help you sell your home for the highest possible price ASAP
© 2024 Listings courtesy of MRED as distributed by MLS GRID. All Rights Reserved.
Bought with June Graffy • New Directions Realty Center Inc.
GET MORE INFORMATION
REALTOR | Lic# 475125930






