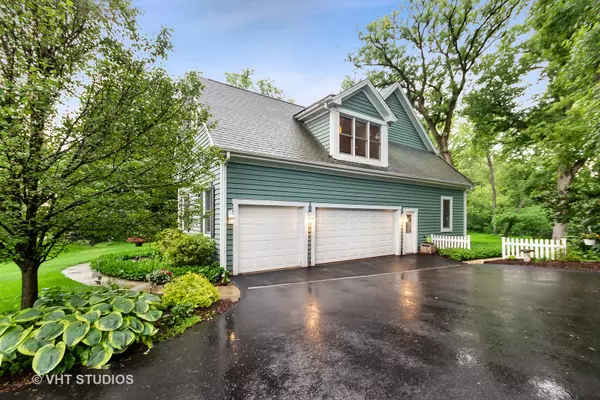$580,000
$569,900
1.8%For more information regarding the value of a property, please contact us for a free consultation.
4 Beds
3.5 Baths
3,591 SqFt
SOLD DATE : 07/20/2022
Key Details
Sold Price $580,000
Property Type Single Family Home
Sub Type Detached Single
Listing Status Sold
Purchase Type For Sale
Square Footage 3,591 sqft
Price per Sqft $161
Subdivision Saddle Oaks
MLS Listing ID 11430713
Sold Date 07/20/22
Style Colonial, Traditional
Bedrooms 4
Full Baths 3
Half Baths 1
HOA Fees $33/ann
Year Built 1995
Annual Tax Amount $14,062
Tax Year 2021
Lot Size 1.144 Acres
Lot Dimensions 165 X 372 X 104 X 348
Property Description
Welcome to Saddle Oaks one of Cary's most popular upscale subdivisions. Home Features Include: 4 Bedrooms, 3.1 Bathrooms * Finished Basement * Hardwood Flooring * Two Story Foyer * Spectacular Private Acre Plus Lot with Flat Backyard * The lot is perfect to install an in-ground pool * 3 Car Garage. First Floor Highlights: Beautifully Renovated Custom Kitchen with Dove Gray Cabinetry and Black Hardware * White and Gray Veined Quartz Countertops * Granite Large Breakfast and Serving Island with Seating * Eat-In Kitchen Table Nook * Pantry * Kitchen opens to a Sunny Family Room with all Brick Gas Fireplace * Separate Dining Room * Hardwood Floors * Sunny Florida Room * Paved Patio * First Floor Office* * First Floor Laundry Hook-up and Mudroom. Second Level Highlights: Master Suite has a Neutral Bath with Separate Shower * Jacuzzi Style Tub * 14 Foot Walk-In-Closet * Three additional Bedrooms and Two Full Baths * 2nd Floor Laundry Closet * Hardwood Hallway. Lower-Level Highlights: Partially Finished Basement * 32 x 12 Foot Storage Room with Work Bench * Dedicated Gym with Dry Heat Sauna * Lower-Level Recreational Room. Additional Highlights: Over an Acre Lot * Flat Backyard * Paved Patio * Perineal Gardens * New Driveway (2018). Community: Cary Grove High School with Highly Acclaimed Academics, Sporting Programs and Arts Program. You will love the house, the neighborhood and the community! Five minutes from the Metra!
Location
State IL
County Mc Henry
Area Cary / Oakwood Hills / Trout Valley
Rooms
Basement Full
Interior
Interior Features Vaulted/Cathedral Ceilings, Hardwood Floors, First Floor Laundry, Walk-In Closet(s), Granite Counters
Heating Natural Gas
Cooling Central Air
Fireplaces Number 1
Fireplaces Type Gas Log, Gas Starter
Equipment Humidifier, Water-Softener Owned, CO Detectors, Sump Pump, Radon Mitigation System
Fireplace Y
Appliance Double Oven, Microwave, Dishwasher, Refrigerator, Washer, Dryer, Disposal, Cooktop, Electric Cooktop
Laundry Gas Dryer Hookup, Multiple Locations
Exterior
Exterior Feature Patio, Screened Patio
Parking Features Attached
Garage Spaces 3.5
Community Features Park, Street Lights, Street Paved
Roof Type Asphalt
Building
Lot Description Wooded, Level
Sewer Septic-Private
Water Private Well
New Construction false
Schools
Elementary Schools Deer Path Elementary School
Middle Schools Cary Junior High School
High Schools Cary-Grove Community High School
School District 26 , 26, 155
Others
HOA Fee Include Other
Ownership Fee Simple w/ HO Assn.
Special Listing Condition None
Read Less Info
Want to know what your home might be worth? Contact us for a FREE valuation!

Our team is ready to help you sell your home for the highest possible price ASAP

© 2025 Listings courtesy of MRED as distributed by MLS GRID. All Rights Reserved.
Bought with Martin Vehlow • Coldwell Banker Residential
GET MORE INFORMATION
REALTOR | Lic# 475125930






