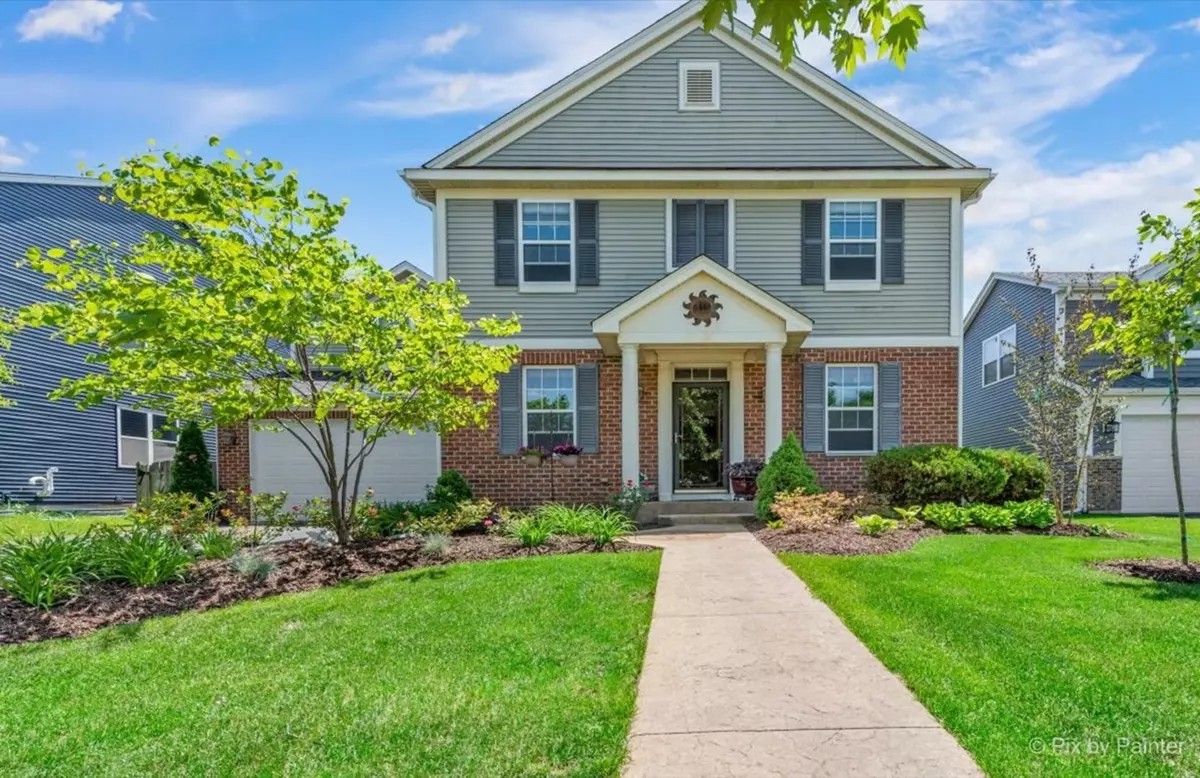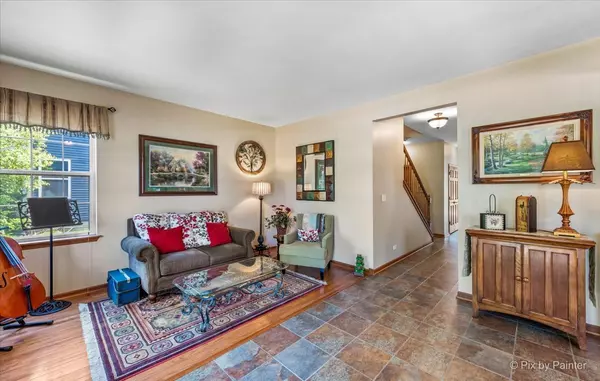$437,500
$425,000
2.9%For more information regarding the value of a property, please contact us for a free consultation.
4 Beds
2.5 Baths
3,572 SqFt
SOLD DATE : 07/18/2022
Key Details
Sold Price $437,500
Property Type Single Family Home
Sub Type Detached Single
Listing Status Sold
Purchase Type For Sale
Square Footage 3,572 sqft
Price per Sqft $122
Subdivision Churchill Club
MLS Listing ID 11417593
Sold Date 07/18/22
Style Colonial
Bedrooms 4
Full Baths 2
Half Baths 1
HOA Fees $20/mo
Year Built 2005
Annual Tax Amount $10,469
Tax Year 2021
Lot Dimensions 62X116
Property Description
Still Showing!!! Welcome to Churchill Club! This 4 bed, 2.1 bath with over 3500+ sq feet of living space is move in ready! Main level Office, 2nd floor laundry, enormous 2nd floor bonus room, formal dining and living rooms, 3-car tandem garage. Gorgeous patio with Pergola gazebo, custom stamped concrete walk way, lush gorgeous landscaping, fenced yard, new roof, full basement, all within walking distance to the elementary school, junior high, high school, clubhouse, pool, tennis courts, bike path, and more. Open area in back yard for extra privacy! Master en suite with gorgeous NEW bath remodel featuring oversized walk-in shower, soaker tub, beautiful tilework, double vanities, and a breakfast nook for morning coffee! 2019 - ROOF. 2018 - HWH. 2022 - COOKTOP. 2021 - MICROWAVE. Full basement with roughed in plumbing ready for your finishing ideas! Walk to all all schools! Community pool is OPEN for the season!
Location
State IL
County Kendall
Community Clubhouse, Park, Pool, Tennis Court(S), Lake
Rooms
Basement Full
Interior
Interior Features Hardwood Floors, Second Floor Laundry, Built-in Features, Walk-In Closet(s), Ceiling - 9 Foot, Separate Dining Room
Heating Natural Gas, Forced Air
Cooling Central Air
Fireplaces Number 1
Fireplaces Type Wood Burning, Gas Starter
Fireplace Y
Laundry Gas Dryer Hookup
Exterior
Exterior Feature Patio, Storms/Screens
Parking Features Attached
Garage Spaces 3.0
View Y/N true
Roof Type Asphalt
Building
Lot Description Fenced Yard, Landscaped, Park Adjacent, Mature Trees, Backs to Open Grnd, Views
Story 2 Stories
Foundation Concrete Perimeter
Sewer Public Sewer
Water Public
New Construction false
Schools
Elementary Schools Churchill Elementary School
Middle Schools Plank Junior High School
High Schools Oswego East High School
School District 308, 308, 308
Others
HOA Fee Include Clubhouse, Exercise Facilities, Pool
Ownership Fee Simple w/ HO Assn.
Special Listing Condition None
Read Less Info
Want to know what your home might be worth? Contact us for a FREE valuation!

Our team is ready to help you sell your home for the highest possible price ASAP
© 2025 Listings courtesy of MRED as distributed by MLS GRID. All Rights Reserved.
Bought with Pat Murray • Berkshire Hathaway HomeServices Chicago
GET MORE INFORMATION
REALTOR | Lic# 475125930






