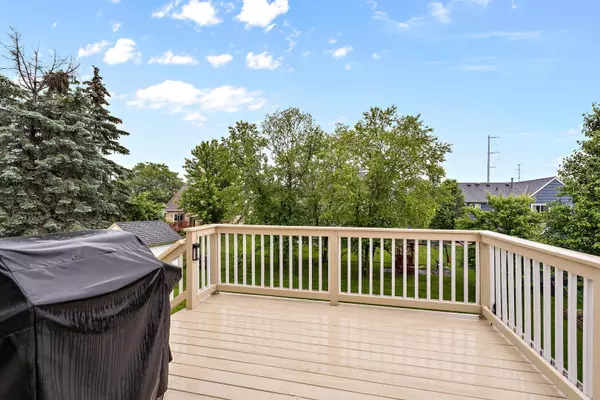$385,000
$399,900
3.7%For more information regarding the value of a property, please contact us for a free consultation.
4 Beds
2.5 Baths
2,148 SqFt
SOLD DATE : 07/15/2022
Key Details
Sold Price $385,000
Property Type Single Family Home
Sub Type Detached Single
Listing Status Sold
Purchase Type For Sale
Square Footage 2,148 sqft
Price per Sqft $179
Subdivision Sugar Ridge
MLS Listing ID 11430906
Sold Date 07/15/22
Style Traditional
Bedrooms 4
Full Baths 2
Half Baths 1
Year Built 1992
Annual Tax Amount $6,727
Tax Year 2021
Lot Size 8,128 Sqft
Lot Dimensions 8747
Property Description
Located in desirable Sugar Ridge Subdivision, this stunning 4 bedroom two story home features a beautiful kitchen with white cabinetry with crown moldings and granite counters finished with gleaming stainless steel appliances. Family room with wood burning fireplace. Rustic flooring on entire 1st floor. Master suite with vaulted ceiling, remodeled bath with glass enclosure and large walk in closed. Walk out basement with office/4th bedroom and large family room looking out to brick paver patio and fenced yard with storage barn. St. Charles School Districts Buy this home with confidence it included a 1 year buyer home protection plan from American Home Shield.
Location
State IL
County Kane
Area South Elgin
Rooms
Basement Full, Walkout
Interior
Interior Features Vaulted/Cathedral Ceilings, Wood Laminate Floors, First Floor Laundry, Walk-In Closet(s)
Heating Natural Gas, Forced Air
Cooling Central Air
Fireplaces Number 1
Fireplaces Type Wood Burning
Equipment CO Detectors, Ceiling Fan(s)
Fireplace Y
Appliance Range, Microwave, Dishwasher, Refrigerator, Washer, Dryer, Disposal, Stainless Steel Appliance(s)
Laundry Gas Dryer Hookup, In Unit
Exterior
Exterior Feature Deck, Porch
Parking Features Attached
Garage Spaces 2.0
Community Features Park, Curbs, Sidewalks, Street Lights, Street Paved
Roof Type Asphalt
Building
Lot Description Cul-De-Sac
Sewer Public Sewer, Sewer-Storm
Water Public
New Construction false
Schools
Elementary Schools Anderson Elementary School
Middle Schools Haines Middle School
High Schools St Charles North High School
School District 303 , 303, 303
Others
HOA Fee Include None
Ownership Fee Simple
Special Listing Condition None
Read Less Info
Want to know what your home might be worth? Contact us for a FREE valuation!

Our team is ready to help you sell your home for the highest possible price ASAP

© 2025 Listings courtesy of MRED as distributed by MLS GRID. All Rights Reserved.
Bought with Joe Nuccio • Z Way Realty Inc
GET MORE INFORMATION
REALTOR | Lic# 475125930






