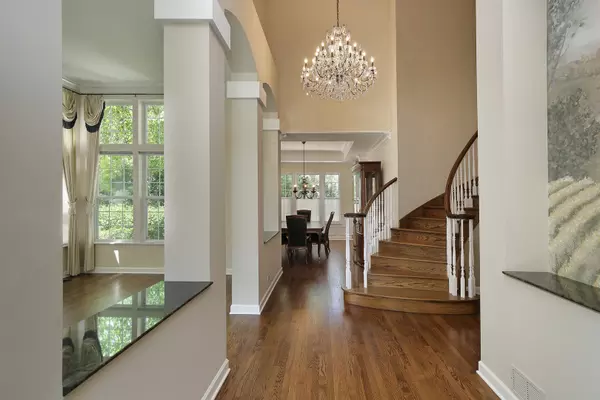$818,000
$825,000
0.8%For more information regarding the value of a property, please contact us for a free consultation.
4 Beds
4 Baths
3,245 SqFt
SOLD DATE : 07/15/2022
Key Details
Sold Price $818,000
Property Type Single Family Home
Sub Type Detached Single
Listing Status Sold
Purchase Type For Sale
Square Footage 3,245 sqft
Price per Sqft $252
Subdivision Thorngate
MLS Listing ID 11443452
Sold Date 07/15/22
Bedrooms 4
Full Baths 4
HOA Fees $145/mo
Year Built 1995
Annual Tax Amount $14,856
Tax Year 2021
Lot Size 8,276 Sqft
Lot Dimensions 62X135
Property Description
Simply stunning upgraded Rembrandt model located on interior lot in Thorngate. Pride of ownership shows from the moment you arrive. Paved brick walkway welcomes you to the beautiful custom wood front door. Hardwood floors and upgraded solid core doors throughout the main level. Crown molding enhance the living and dining rooms. Impressive custom designer kitchen with no detail spared. High end appliances. Open concept to family room with gas log fireplace. Office on the main level could also be used as a 5th bedroom which has a beautifully updated adjacent full bath. Bridal staircase leads to master suite with vaulted ceiling and luxury bath with heated floor. Plenty of space in the large walk-in closet. 3 additional bedrooms and full bath upstairs. Sophisticated high-end lower-level features bar/recreation area, game room, workout room, six-person theatre with heated floor under carpet plus a storage room. A full bath featuring heated floor and steam shower complete the lower level. Main level laundry and mud room. Move in soon and enjoy the private romantic paved brick patio with gas start wood fireplace! 3 car garage with epoxy floor. Additional features include exterior lighting, in ground sprinklers, security system including camera system. Truely, move in condition. No disappointments here.
Location
State IL
County Lake
Community Park, Curbs, Sidewalks, Street Lights, Street Paved
Rooms
Basement Full
Interior
Interior Features Vaulted/Cathedral Ceilings, Skylight(s), Hardwood Floors, Heated Floors, First Floor Bedroom, In-Law Arrangement, First Floor Laundry, First Floor Full Bath, Built-in Features, Walk-In Closet(s), Bookcases, Ceiling - 10 Foot, Some Carpeting, Special Millwork, Some Window Treatmnt, Drapes/Blinds, Granite Counters
Heating Natural Gas, Forced Air
Cooling Central Air
Fireplaces Number 1
Fireplaces Type Gas Log
Fireplace Y
Appliance Double Oven, Dishwasher, High End Refrigerator, Washer, Dryer, Disposal, Cooktop, Gas Cooktop, Range Hood
Laundry In Unit, Sink
Exterior
Exterior Feature Patio, Brick Paver Patio
Parking Features Attached
Garage Spaces 3.0
View Y/N true
Roof Type Asphalt
Building
Lot Description Outdoor Lighting
Story 2 Stories
Sewer Public Sewer
Water Public
New Construction false
Schools
Elementary Schools South Park Elementary School
Middle Schools Charles J Caruso Middle School
High Schools Deerfield High School
School District 109, 109, 113
Others
HOA Fee Include Other
Ownership Fee Simple w/ HO Assn.
Special Listing Condition None
Read Less Info
Want to know what your home might be worth? Contact us for a FREE valuation!

Our team is ready to help you sell your home for the highest possible price ASAP
© 2024 Listings courtesy of MRED as distributed by MLS GRID. All Rights Reserved.
Bought with Kati Spaniak • eXp Realty, LLC
GET MORE INFORMATION
REALTOR | Lic# 475125930






