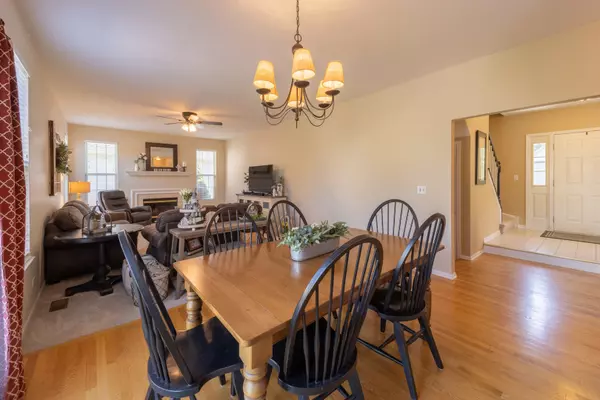$450,000
$435,000
3.4%For more information regarding the value of a property, please contact us for a free consultation.
4 Beds
3 Baths
2,024 SqFt
SOLD DATE : 07/15/2022
Key Details
Sold Price $450,000
Property Type Single Family Home
Sub Type Detached Single
Listing Status Sold
Purchase Type For Sale
Square Footage 2,024 sqft
Price per Sqft $222
Subdivision Chicory Place
MLS Listing ID 11430952
Sold Date 07/15/22
Style Traditional
Bedrooms 4
Full Baths 2
Half Baths 2
HOA Fees $14/ann
Year Built 1996
Annual Tax Amount $9,145
Tax Year 2021
Lot Dimensions 80X108X56X108
Property Description
Absolutely Move in Ready home on interior fenced lot with professionally landscaped front and back yard. This adorable home features newly refinished gleaming hardwood floors on first floor and new carpet in family room, living/dining room, and common spaces on 2nd floor (2022). Desirable open concept floor plan with combined Living/Dining Room and Kitchen flowing in to the Breakfast/Family Room featuring a cozy wood burning fireplace. Kitchen has granite countertops, white cabinetry, and new stainless oven/range and microwave (2022). Sliding glass doors from the breakfast room open to a beautifully landscaped and fenced backyard. The 2nd floor has 3 spacious Bedrooms with great storage and 2 Full Bathrooms. The Master Bedroom is complete with vaulted ceilings, walk in closet and full bathroom. The finished basement includes stylish details such as chair rail, built in entertainment center, Dry Bar, Bedroom with Walk in Closet, Powder Room, and Laundry Room! The backyard is complete with an elegantly designed spacious stamped concrete patio perfect for outdoor entertaining (2019). Extra storage provided by large backyard Shed (2018). You'll love the extra wide driveway with room to park a 3rd car to the side (2018). Roof Replaced (2014).Enjoy this wonderful neighborhood conveniently located near tons of shopping, Route 59, and amenities. 204 Schools! Welcome Home!
Location
State IL
County Du Page
Community Park, Curbs, Sidewalks, Street Lights, Street Paved
Rooms
Basement Full
Interior
Interior Features Vaulted/Cathedral Ceilings, Bar-Dry
Heating Natural Gas, Forced Air
Cooling Central Air
Fireplaces Number 1
Fireplaces Type Wood Burning, Attached Fireplace Doors/Screen, Gas Starter
Fireplace Y
Appliance Range, Microwave, Dishwasher, Washer, Dryer, Disposal
Exterior
Exterior Feature Deck
Parking Features Attached
Garage Spaces 2.0
View Y/N true
Roof Type Asphalt
Building
Lot Description Fenced Yard, Landscaped
Story 2 Stories
Foundation Concrete Perimeter
Sewer Public Sewer
Water Public
New Construction false
Schools
Elementary Schools Owen Elementary School
Middle Schools Still Middle School
High Schools Waubonsie Valley High School
School District 204, 204, 204
Others
HOA Fee Include None
Ownership Fee Simple w/ HO Assn.
Special Listing Condition None
Read Less Info
Want to know what your home might be worth? Contact us for a FREE valuation!

Our team is ready to help you sell your home for the highest possible price ASAP
© 2024 Listings courtesy of MRED as distributed by MLS GRID. All Rights Reserved.
Bought with Vipin Gulati • RE/MAX Professionals Select
GET MORE INFORMATION
REALTOR | Lic# 475125930






