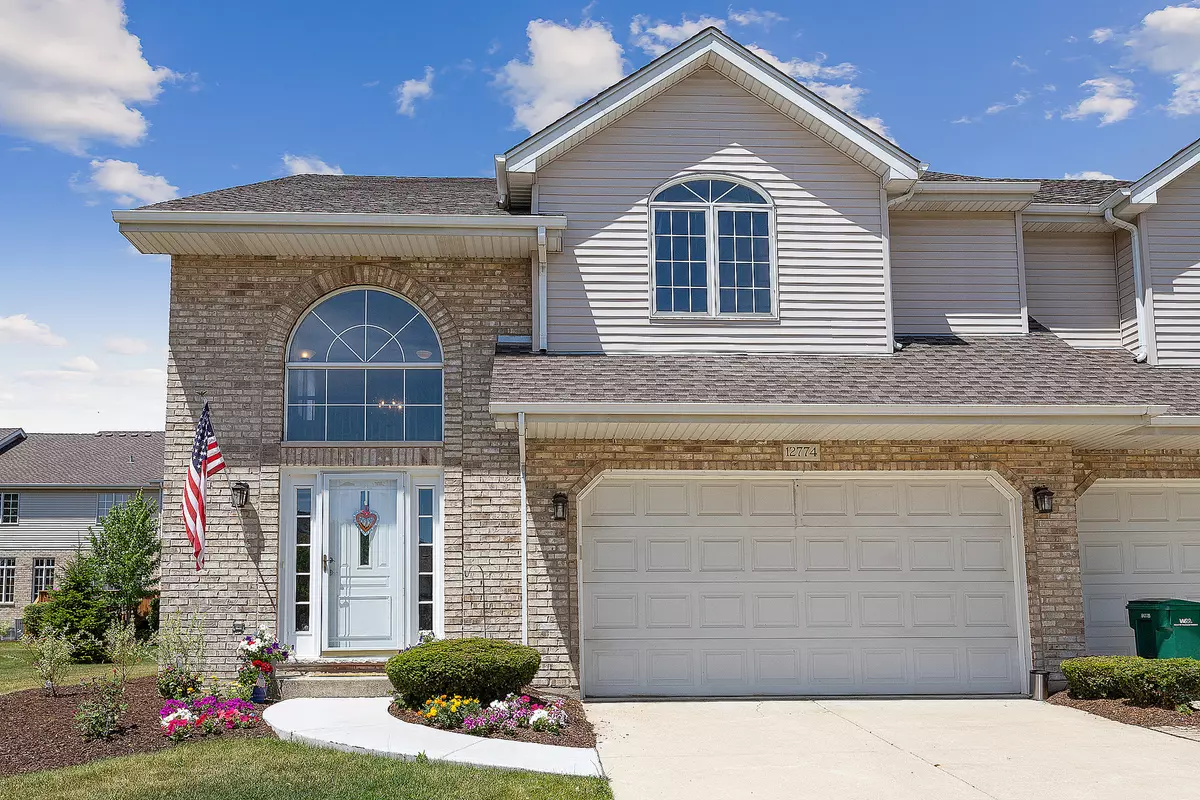$429,000
$425,000
0.9%For more information regarding the value of a property, please contact us for a free consultation.
3 Beds
3.5 Baths
2,496 SqFt
SOLD DATE : 07/14/2022
Key Details
Sold Price $429,000
Property Type Townhouse
Sub Type Townhouse-2 Story
Listing Status Sold
Purchase Type For Sale
Square Footage 2,496 sqft
Price per Sqft $171
Subdivision Keepataw Trails
MLS Listing ID 11430469
Sold Date 07/14/22
Bedrooms 3
Full Baths 3
Half Baths 1
HOA Fees $250/mo
Rental Info Yes
Year Built 1999
Annual Tax Amount $6,288
Tax Year 2020
Lot Dimensions 37.5 X 62.1
Property Description
Stunning END UNIT townhome nestled in a private cul-de-sac offers a serene, picturesque setting with new lush landscaping. This extensively renovated residence shows like a model and has been immaculately maintained. Inviting two-story foyer which boasts a sophisticated color palette and HGTV inspired design trends. Incredible open concept, REMODELED kitchen offers ample cabinetry, new countertops, custom tile backsplash, stainless steel appliances and a massive center island with elegant pendant lighting. Formal dining room ideal for additional seating and a sliding door to expansive patio. Wonderful family room with a beautiful corner fireplace that is filled with natural sunlight and an adjacent bonus space that can be used for additional eat in area. Gorgeous master suite with soaring vaulted ceilings and plush wall to wall carpeting with an enormous walk in closet featuring custom organization. Recently updated master bath features a sprawling vanity, separate shower and whirlpool tub. Two additional bedrooms on the second level with plenty of closet space and an amazing loft area that can be used as an office. Spectacular finished basement offers a full bathroom, recreation, exercise area, tons of storage and more. Many updates include: AC/Furnace (2019), Water heater (2019), Kitchen remodel (2018), Flooring (2018), Carpet (2018), Painting (2018), Roof(2017). Conveniently located near shopping, dining, Metra, expressway access, world renowned golf courses and so much more. Lemont High School is a National Blue Ribbon School. Great offering in this price point for any discerning buyer looking for a move in ready townhome! Call for your private showing today!
Location
State IL
County Cook
Area Lemont
Rooms
Basement Full
Interior
Interior Features Vaulted/Cathedral Ceilings, Skylight(s), First Floor Laundry, Storage
Heating Natural Gas, Forced Air
Cooling Central Air
Fireplaces Number 1
Fireplaces Type Gas Starter
Equipment Humidifier, Ceiling Fan(s), Sump Pump
Fireplace Y
Appliance Range, Microwave, Dishwasher, Refrigerator, Washer, Dryer, Stainless Steel Appliance(s)
Laundry Gas Dryer Hookup, Sink
Exterior
Exterior Feature Patio, Storms/Screens, End Unit
Parking Features Attached
Garage Spaces 2.5
Roof Type Asphalt
Building
Lot Description Cul-De-Sac, Landscaped
Story 2
Sewer Public Sewer
Water Public
New Construction false
Schools
Elementary Schools River Valley Elementary School
Middle Schools Old Quarry Middle School
High Schools Lemont Twp High School
School District 113A , 113A, 210
Others
HOA Fee Include Insurance, Exterior Maintenance, Lawn Care, Snow Removal
Ownership Fee Simple w/ HO Assn.
Special Listing Condition None
Pets Allowed Cats OK, Dogs OK
Read Less Info
Want to know what your home might be worth? Contact us for a FREE valuation!

Our team is ready to help you sell your home for the highest possible price ASAP

© 2025 Listings courtesy of MRED as distributed by MLS GRID. All Rights Reserved.
Bought with Giedre Alejunaite • Keller Williams Experience
GET MORE INFORMATION
REALTOR | Lic# 475125930

