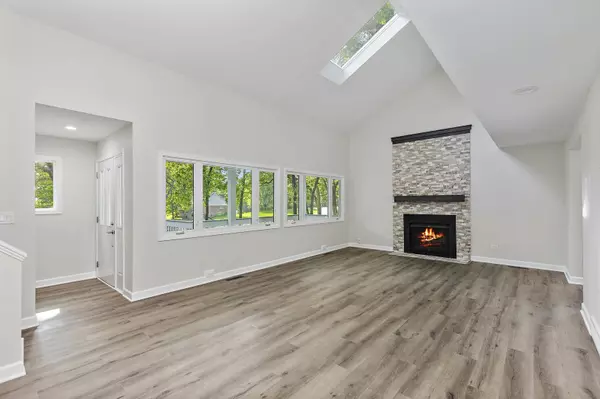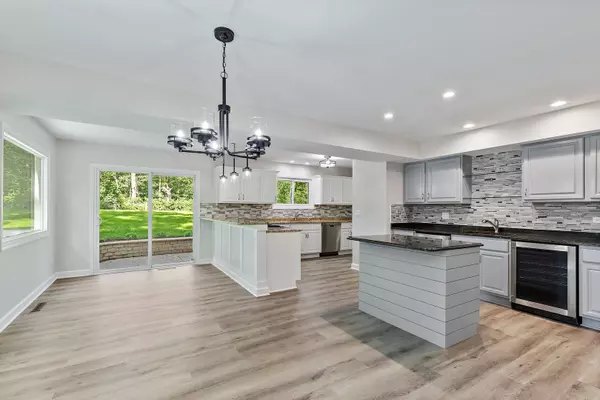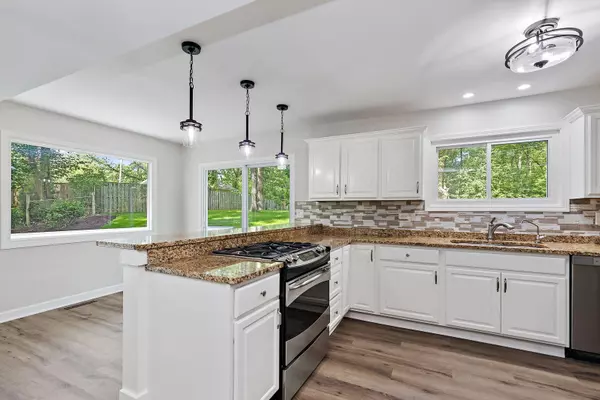$403,000
$385,000
4.7%For more information regarding the value of a property, please contact us for a free consultation.
3 Beds
2.5 Baths
2,120 SqFt
SOLD DATE : 07/14/2022
Key Details
Sold Price $403,000
Property Type Single Family Home
Sub Type Detached Single
Listing Status Sold
Purchase Type For Sale
Square Footage 2,120 sqft
Price per Sqft $190
Subdivision Country Woods
MLS Listing ID 11433935
Sold Date 07/14/22
Style Other
Bedrooms 3
Full Baths 2
Half Baths 1
HOA Fees $41/ann
Year Built 1977
Annual Tax Amount $9,674
Tax Year 2021
Lot Size 0.526 Acres
Lot Dimensions 115X213
Property Description
Ready for your dream home! Beautifully updated home in one of the most desirable neighborhoods in Crystal Lake: Country Woods. Immediately you will be impressed when you drive up to this home. Starting with the newly paved circular driveway, 1/2 acre lot with mature trees, and a newly painted front porch. In this home you will feel uniquely both secluded, and connected, to your neighbors...plus only minutes to downtown Crystal Lake. When you walk into the house you are met with soaring ceilings, fresh paint, a newly updated fireplace, and tall windows that let in lots of light to allow you to enjoy the amazing outdoor views. Next comes the wide open kitchen, updated with marble countertops, a separate bar area with 2 bar refrigerators, one sliding glass door leading out to a brand new deck, the other sliding door accessing a beautiful stone patio and views, views, views. Large pantry, downstairs office, updated 1/2 bath and separate laundry room with its own entrance, round out the first floor. Upstairs you will find 3 good size bedrooms, a hall bath uniquely set up with a sink, and then a separated sink, toilet and bath - great for kids getting ready in the morning! The master bedroom is truly a treasure. High ceilings with a beautiful wood beam across the opening, 3 closets, an updated master bath, and your very own patio with a brand new sliding glass door. You can see yourself sitting on the private deck enjoying the view of your newly landscaped yard. Downstairs basement is partially finished. Oversized 2 car garage. The outside has fresh paint, inside is all new flooring, trim, all updated baths, and updated windows. This one will go fast!
Location
State IL
County Mc Henry
Rooms
Basement Full
Interior
Interior Features Bar-Wet, Hardwood Floors, First Floor Laundry
Heating Natural Gas, Forced Air
Cooling Central Air
Fireplaces Number 1
Fireplaces Type Wood Burning
Fireplace Y
Appliance Range, Microwave, Dishwasher, Refrigerator, Washer, Dryer, Disposal, Wine Refrigerator
Exterior
Exterior Feature Balcony, Deck, Porch, Stamped Concrete Patio
Parking Features Detached
Garage Spaces 2.0
View Y/N true
Roof Type Asphalt
Building
Lot Description Landscaped, Wooded, Mature Trees, Outdoor Lighting
Story 2 Stories
Foundation Concrete Perimeter
Sewer Septic-Private
Water Private Well
New Construction false
Schools
School District 47, 47, 155
Others
HOA Fee Include Other
Ownership Fee Simple
Special Listing Condition None
Read Less Info
Want to know what your home might be worth? Contact us for a FREE valuation!

Our team is ready to help you sell your home for the highest possible price ASAP
© 2024 Listings courtesy of MRED as distributed by MLS GRID. All Rights Reserved.
Bought with Michelle Gassensmith • Compass
GET MORE INFORMATION
REALTOR | Lic# 475125930






