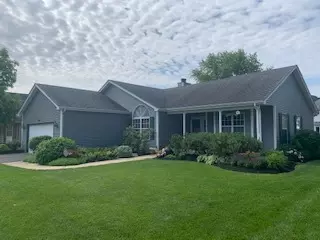$335,000
$329,900
1.5%For more information regarding the value of a property, please contact us for a free consultation.
3 Beds
2.5 Baths
1,794 SqFt
SOLD DATE : 07/13/2022
Key Details
Sold Price $335,000
Property Type Single Family Home
Sub Type Detached Single
Listing Status Sold
Purchase Type For Sale
Square Footage 1,794 sqft
Price per Sqft $186
Subdivision Fox Valley Country Club Estates
MLS Listing ID 11429501
Sold Date 07/13/22
Style Ranch
Bedrooms 3
Full Baths 2
Half Baths 1
Year Built 1993
Annual Tax Amount $5,609
Tax Year 2021
Lot Size 10,018 Sqft
Lot Dimensions 80 X 125 X 80 X 125
Property Description
Immaculate one-owner ranch home in North Aurora's sought-after Fox Valley Country Club Estates. Located conveniently just off the Fox River Trail, your new neighborhood provides easy access to the rich leisure amenities of the area, with paved bike trails linking to the Illinois Prairie Path system, parks, convenient commuting via I-88, just minutes three Metra Rail stations, schools and abundant shopping and dining options in North Aurora, Aurora and Tri-cities area. The well-manicured lot provides new 'trex' deck/brick paver patio, fenced yard and mature landscaping. Awaiting you inside is a wonderful flowing floor plan, with three bedrooms, three bathrooms, anchored by hardwood floors in the main living area, and carpeting in the private/segregated bedroom wing. Enormous full basement provides endless possibilities for expanded living spaces as well, with full-bath rough-in provided. With new siding and updated mechanicals and roof, your dream of easy single-level living awaits!
Location
State IL
County Kane
Area North Aurora
Rooms
Basement Full
Interior
Interior Features Skylight(s), Hardwood Floors, First Floor Bedroom, First Floor Laundry, First Floor Full Bath, Walk-In Closet(s), Some Carpeting, Drapes/Blinds, Separate Dining Room, Some Storm Doors
Heating Natural Gas
Cooling Central Air
Fireplaces Number 1
Fireplaces Type Gas Log
Equipment Humidifier, TV-Cable, TV-Dish, CO Detectors, Ceiling Fan(s), Sump Pump, Air Exchanger, Backup Sump Pump;
Fireplace Y
Appliance Range, Microwave, Dishwasher, Refrigerator, Washer, Dryer, Disposal
Laundry Gas Dryer Hookup
Exterior
Exterior Feature Deck, Porch, Brick Paver Patio, Storms/Screens
Parking Features Attached
Garage Spaces 2.0
Community Features Park, Curbs, Sidewalks, Street Lights
Roof Type Asphalt
Building
Sewer Public Sewer
Water Public
New Construction false
Schools
Elementary Schools Schneider Elementary School
Middle Schools Herget Middle School
High Schools West Aurora High School
School District 129 , 129, 129
Others
HOA Fee Include None
Ownership Fee Simple
Special Listing Condition None
Read Less Info
Want to know what your home might be worth? Contact us for a FREE valuation!

Our team is ready to help you sell your home for the highest possible price ASAP

© 2024 Listings courtesy of MRED as distributed by MLS GRID. All Rights Reserved.
Bought with Edward Sweeney • Coldwell Banker Real Estate Group
GET MORE INFORMATION
REALTOR | Lic# 475125930






