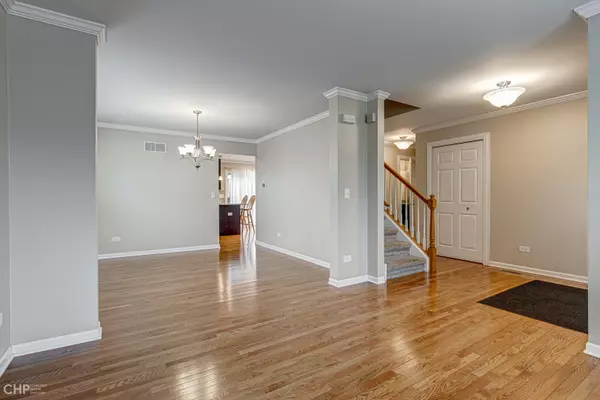$377,500
$360,000
4.9%For more information regarding the value of a property, please contact us for a free consultation.
4 Beds
2.5 Baths
2,600 SqFt
SOLD DATE : 06/30/2022
Key Details
Sold Price $377,500
Property Type Single Family Home
Sub Type Detached Single
Listing Status Sold
Purchase Type For Sale
Square Footage 2,600 sqft
Price per Sqft $145
Subdivision Wesglen
MLS Listing ID 11397995
Sold Date 06/30/22
Style Traditional
Bedrooms 4
Full Baths 2
Half Baths 1
HOA Fees $50/mo
Year Built 2002
Annual Tax Amount $8,391
Tax Year 2020
Lot Size 8,276 Sqft
Lot Dimensions 60 X 140
Property Description
This Home was originally completely remodeled in 2016, the sellers have made improvements and added upgrades throughout and it is beautiful. This immaculate home is in move-in condition offering 4 bedrooms and 2.1 bathrooms. When you first enter the home you have a beautiful entryway where you can see the space and openness of the first floor featuring beautiful hard wood floors throughout. This home has a separate dining room and kitchen, the kitchen is large and a gourmet chef kitchen with 42" Maple Cabinets, granite counter tops, and a gorgeous tile back splash with upgraded SS Appliances, and a wine fridge. The kitchen flows into the family room with elegant crown molding and a feature fireplace. The bathrooms have all been remodeled with New Vanities, light fixtures, nickel fixtures and porcelain tile, with ample storage. The Master bedroom has a large private bath perfect for relaxing and a huge walk-in closet. The home features 3 additional bedrooms, all of the bedrooms are large and they have excellent closets with ample storage. This home also features a homogenous 3 car tandem garage with epoxy floors designed for any use you can imagine. If your outside you will enjoy a large concrete patio off the kitchen with a beautiful firepit. This is a desirable location with Club House, Pool, Tennis Courts, Golf, Restaurants, Shopping & Expressways near by. Come see this home while it lasts you will love it.
Location
State IL
County Will
Community Clubhouse, Pool, Curbs, Sidewalks, Street Lights, Street Paved
Rooms
Basement Full
Interior
Interior Features Hardwood Floors, First Floor Laundry
Heating Natural Gas, Forced Air
Cooling Central Air
Fireplaces Number 1
Fireplaces Type Gas Log, Gas Starter
Fireplace Y
Appliance Range, Microwave, Dishwasher, Refrigerator, Washer, Dryer, Disposal, Stainless Steel Appliance(s), Wine Refrigerator
Laundry Gas Dryer Hookup, Electric Dryer Hookup, Sink
Exterior
Exterior Feature Patio, Porch, Storms/Screens, Fire Pit
Parking Features Attached
Garage Spaces 3.0
View Y/N true
Roof Type Asphalt
Building
Lot Description Landscaped
Story 2 Stories
Foundation Concrete Perimeter
Sewer Public Sewer
Water Public
New Construction false
Schools
School District 365U, 365U, 365U
Others
HOA Fee Include Insurance, Security, Clubhouse, Exercise Facilities, Pool
Ownership Fee Simple w/ HO Assn.
Special Listing Condition None
Read Less Info
Want to know what your home might be worth? Contact us for a FREE valuation!

Our team is ready to help you sell your home for the highest possible price ASAP
© 2024 Listings courtesy of MRED as distributed by MLS GRID. All Rights Reserved.
Bought with Michael Lenz • RE/MAX Professionals Select
GET MORE INFORMATION
REALTOR | Lic# 475125930






