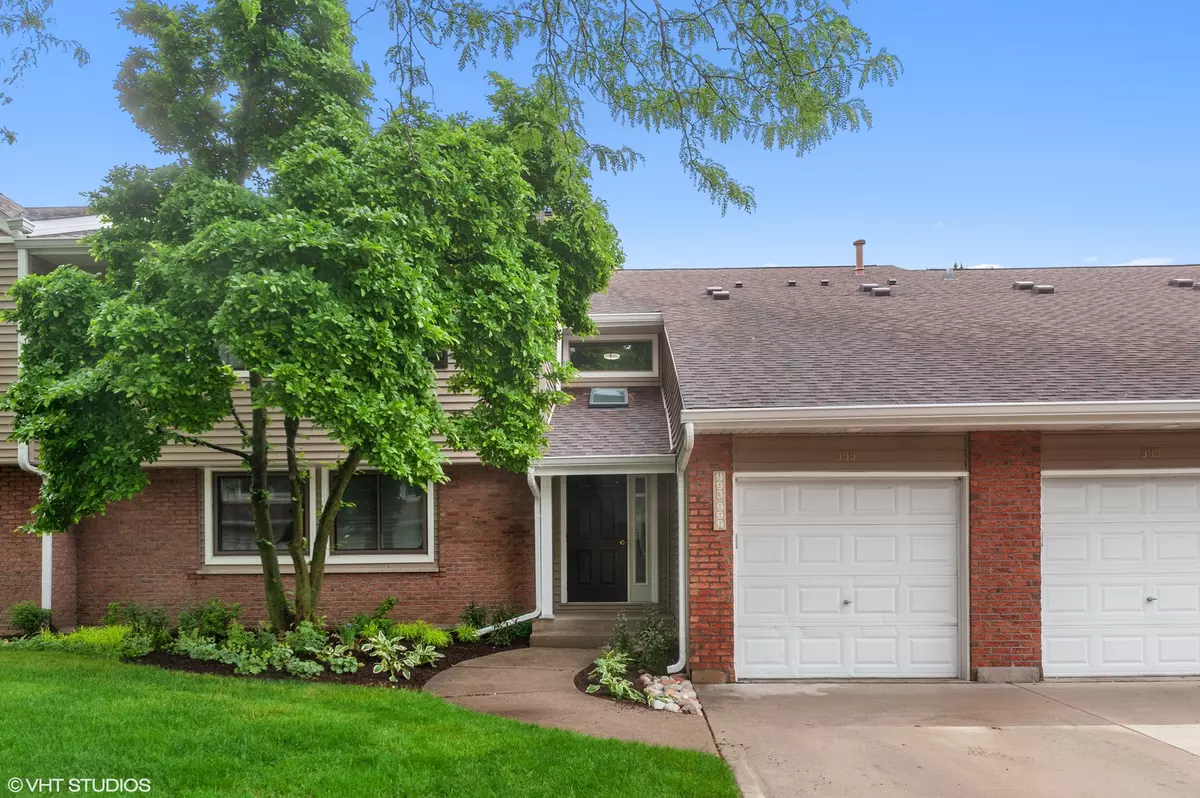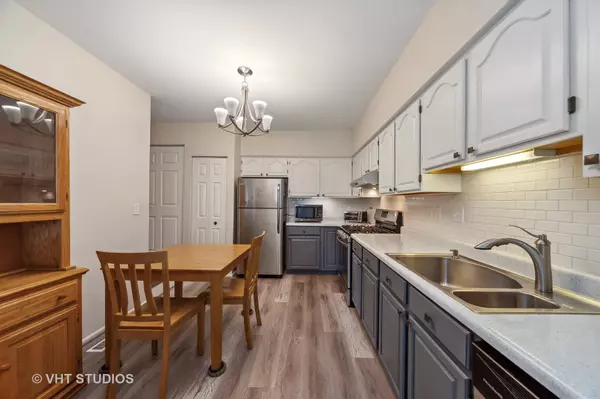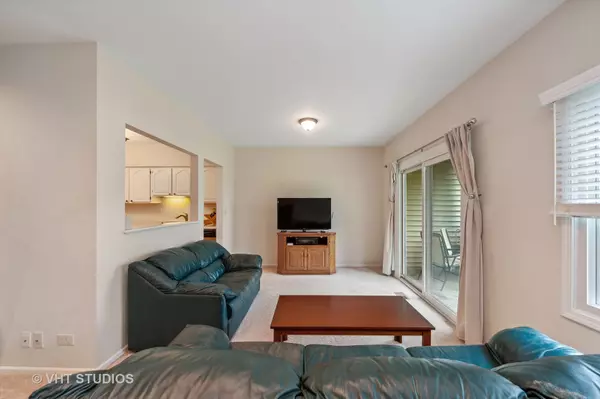$212,000
$200,000
6.0%For more information regarding the value of a property, please contact us for a free consultation.
2 Beds
1 Bath
1,035 SqFt
SOLD DATE : 07/08/2022
Key Details
Sold Price $212,000
Property Type Condo
Sub Type Condo,Manor Home/Coach House/Villa
Listing Status Sold
Purchase Type For Sale
Square Footage 1,035 sqft
Price per Sqft $204
Subdivision Hidden Lake Village
MLS Listing ID 11429718
Sold Date 07/08/22
Bedrooms 2
Full Baths 1
HOA Fees $317/mo
Year Built 1980
Annual Tax Amount $4,899
Tax Year 2021
Lot Dimensions COMMON
Property Description
MULTIPLE OFFERS RECEIVED - PLEASE PROVIDE ALL HIGHEST & BEST OFFERS BY SUNDAY, JUNE 12 AT 7 PM! Wonderful 2-bedroom first floor unit in fabulous Hidden Lake Village with so many updates! This property features new top of the line laminate flooring and epoxy countertops in the kitchen (2022), new convection oven/stove, water heater, and stripped/refinished deck (2021), and high-efficiency washer (2020). Master bedroom with huge walk in closet. Convenient laundry in unit. Just steps from basketball/pickleball courts at Mike Rylko Park and just a couple blocks from Cherbourg Park. Grounds and common areas meticulously maintained by association. Enjoy the community pool during the summer. Stevenson High School district. Close to great shopping/restaurants. Absolute must see!
Location
State IL
County Lake
Rooms
Basement None
Interior
Interior Features Laundry Hook-Up in Unit, Walk-In Closet(s), Some Carpeting
Heating Natural Gas, Forced Air
Cooling Central Air
Fireplaces Number 1
Fireplaces Type Wood Burning, Gas Starter
Fireplace Y
Appliance Range, Dishwasher, Refrigerator, Washer, Dryer, Disposal
Laundry In Unit
Exterior
Exterior Feature Deck
Parking Features Attached
Garage Spaces 1.0
Community Features Park, Pool, Tennis Court(s), School Bus, Trail(s)
View Y/N true
Roof Type Asphalt
Building
Lot Description Landscaped
Foundation Concrete Perimeter
Sewer Public Sewer
Water Lake Michigan
New Construction false
Schools
Elementary Schools Tripp School
Middle Schools Aptakisic Junior High School
High Schools Adlai E Stevenson High School
School District 102, 102, 125
Others
Pets Allowed Cats OK, Dogs OK
HOA Fee Include Water, Insurance, Pool, Exterior Maintenance, Lawn Care, Scavenger, Snow Removal
Ownership Condo
Special Listing Condition None
Read Less Info
Want to know what your home might be worth? Contact us for a FREE valuation!

Our team is ready to help you sell your home for the highest possible price ASAP
© 2024 Listings courtesy of MRED as distributed by MLS GRID. All Rights Reserved.
Bought with Joe Kruschel • Homesmart Connect LLC
GET MORE INFORMATION
REALTOR | Lic# 475125930






