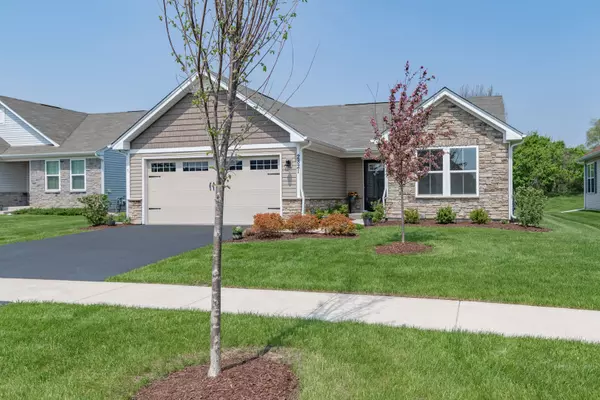$340,000
$335,000
1.5%For more information regarding the value of a property, please contact us for a free consultation.
2 Beds
2 Baths
1,338 SqFt
SOLD DATE : 07/07/2022
Key Details
Sold Price $340,000
Property Type Single Family Home
Sub Type Detached Single
Listing Status Sold
Purchase Type For Sale
Square Footage 1,338 sqft
Price per Sqft $254
Subdivision Grande Reserve Colonies
MLS Listing ID 11398462
Sold Date 07/07/22
Style Ranch
Bedrooms 2
Full Baths 2
HOA Fees $120/mo
Year Built 2019
Annual Tax Amount $6,117
Tax Year 2020
Lot Dimensions 60X102.43X32X101
Property Description
Why buy new if you can own this tastefully-decorated, gorgeous 2 bed + office ranch on a quiet cul-de-sac and enjoy a maintenance free lifestyle you have always wanted. No SSA & low HOA. So much attention to detail throughout! New professional painting and new wood laminate floors (2021). Hunter Douglas silhouettes and blinds. This beautiful Bahama model boasts a spacious living room perfect for entertaining guests, a bright & cheery kitchen w/ extra canned lighting, white, custom cabinets, granite countertops, stainless steel appliances and a center island makes for a great workspace. This home also offers generous sized rooms, a private master bedroom suite w/ walk-in closet & luxury bath w/ separate shower & dual sinks, a second bedroom, a large office for those working remote and laundry room with washer & dryer to stay. Enjoy summer & relaxation time on the expansive, charcoal-gray concrete patio (24 X 17) overlooking a manicured backyard w/ beautiful, professional landscaping! Maintenance free lifestyle includes lawn care, landscaping, and snow removal year round. Remaining balance of 10 year warranty is also transferable. Close to shopping, restaurants, entertainment, downtown Yorkville & Oswego and I-88 expressway. Welcome Home!
Location
State IL
County Kendall
Community Curbs, Sidewalks, Street Lights, Street Paved
Rooms
Basement None
Interior
Interior Features Wood Laminate Floors, First Floor Bedroom, First Floor Laundry, First Floor Full Bath, Walk-In Closet(s), Ceiling - 9 Foot, Open Floorplan, Some Carpeting, Special Millwork, Drapes/Blinds, Granite Counters
Heating Natural Gas, Forced Air
Cooling Central Air
Fireplace N
Appliance Range, Microwave, Dishwasher, Refrigerator, Washer, Dryer, Disposal, Stainless Steel Appliance(s)
Laundry Gas Dryer Hookup, In Unit
Exterior
Exterior Feature Patio, Storms/Screens
Parking Features Attached
Garage Spaces 2.0
View Y/N true
Roof Type Asphalt
Building
Lot Description Landscaped, Views, Sidewalks, Streetlights
Story 1 Story
Sewer Public Sewer
Water Public
New Construction false
Schools
Elementary Schools Grande Reserve Elementary School
Middle Schools Yorkville Middle School
High Schools Yorkville High School
School District 115, 115, 115
Others
HOA Fee Include Exterior Maintenance, Lawn Care, Snow Removal
Ownership Fee Simple w/ HO Assn.
Special Listing Condition None
Read Less Info
Want to know what your home might be worth? Contact us for a FREE valuation!

Our team is ready to help you sell your home for the highest possible price ASAP
© 2025 Listings courtesy of MRED as distributed by MLS GRID. All Rights Reserved.
Bought with Rosemarie Bakka • Keller Williams Infinity
GET MORE INFORMATION
REALTOR | Lic# 475125930






