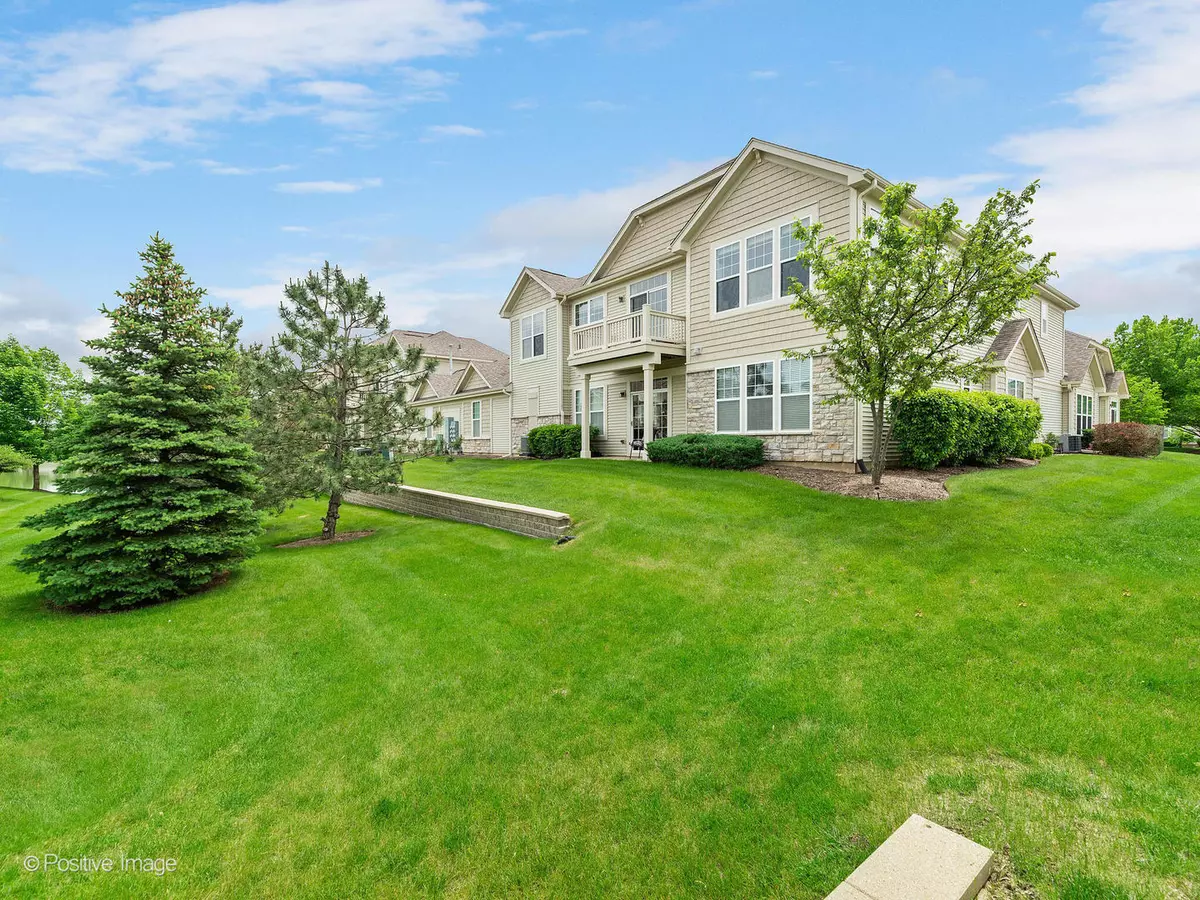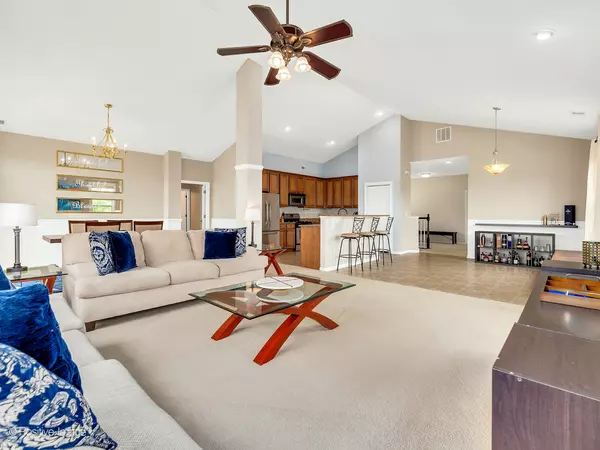$271,000
$274,900
1.4%For more information regarding the value of a property, please contact us for a free consultation.
2 Beds
2 Baths
2,100 SqFt
SOLD DATE : 07/06/2022
Key Details
Sold Price $271,000
Property Type Townhouse
Sub Type Townhouse-Ranch
Listing Status Sold
Purchase Type For Sale
Square Footage 2,100 sqft
Price per Sqft $129
Subdivision Stonegate West
MLS Listing ID 11424888
Sold Date 07/06/22
Bedrooms 2
Full Baths 2
HOA Fees $282/mo
Year Built 2006
Annual Tax Amount $6,423
Tax Year 2020
Lot Dimensions COMMON
Property Description
MOVE RIGHT IN TO THIS BEAUTIFUL 2 BEDROOM PLUS OFFICE, 2 BATHROOM TOWNHOME! WHEN YOU WALK IN, YOU ARE GREETED BY VAULTED CEILINGS, AN OPEN FLOOR PLAN AND LOTS OF NATURAL LIGHT! THIS SPLIT BEDROOM LAYOUT PROVIDES AMPLE SPACE FOR ENTERTAINING AND WORKING FROM HOME. THE KITCHEN HAS AN OVERSIZED ISLAND, GREAT PREP SPACE, A HUGE PANTRY CLOSET, 42" CABINETS AND STAINLESS STEEL APPLIANCES! THERE IS A DECK OFF THE DINING ROOM - PERFECT FOR GRILLING AND LOOKING AT THE WONDERFUL LAKE VIEWS! THE LARGE MASTER SUITE GIVES YOU EXTRA ROOM FOR A SITTING/READING AREA AS WELL AS A DREAM CLOSET WITH ORGANIZERS! THE LAUNDRY ROOM HAS SIDE BY SIDE WASHER AND DRYER, A SINK AND CABINETS! THE 2 CAR GARAGE OPENS DIRECTLY INTO THE UNIT AND THERE IS AN APRON FOR PARKING! THIS HOME HAS A CLUBHOUSE, IN-GROUND POOL, EXERCISE ROOM, PARTY ROOM, STORAGE, WALKING TRAILS, AND IS CLOSE TO SHOPS, RESTAURANTS AND THE METRA TRAIN!
Location
State IL
County Kane
Rooms
Basement None
Interior
Interior Features Vaulted/Cathedral Ceilings, Second Floor Laundry, Walk-In Closet(s)
Heating Natural Gas, Forced Air
Cooling Central Air
Fireplace N
Appliance Range, Dishwasher, Refrigerator, Washer, Dryer, Disposal
Laundry In Unit, Sink
Exterior
Exterior Feature Balcony, In Ground Pool, Storms/Screens, End Unit
Parking Features Attached
Garage Spaces 2.0
Pool in ground pool
Community Features Exercise Room, Storage, Park, Party Room, Sundeck, Pool, Tennis Court(s), Ceiling Fan, Clubhouse
View Y/N true
Roof Type Asphalt
Building
Lot Description Corner Lot
Sewer Public Sewer
Water Public
New Construction false
Schools
Elementary Schools Mabel Odonnell Elementary School
Middle Schools C F Simmons Middle School
High Schools East High School
School District 131, 131, 131
Others
Pets Allowed Cats OK, Dogs OK
HOA Fee Include Clubhouse, Exercise Facilities, Pool, Exterior Maintenance, Lawn Care, Snow Removal
Ownership Condo
Special Listing Condition None
Read Less Info
Want to know what your home might be worth? Contact us for a FREE valuation!

Our team is ready to help you sell your home for the highest possible price ASAP
© 2024 Listings courtesy of MRED as distributed by MLS GRID. All Rights Reserved.
Bought with Scott Slown • RE/MAX Professionals Select
GET MORE INFORMATION
REALTOR | Lic# 475125930






