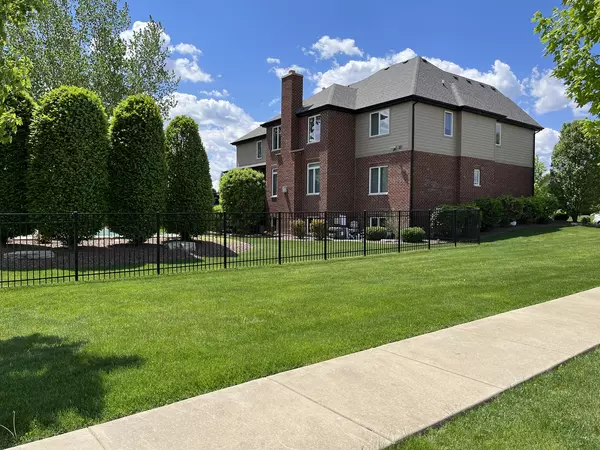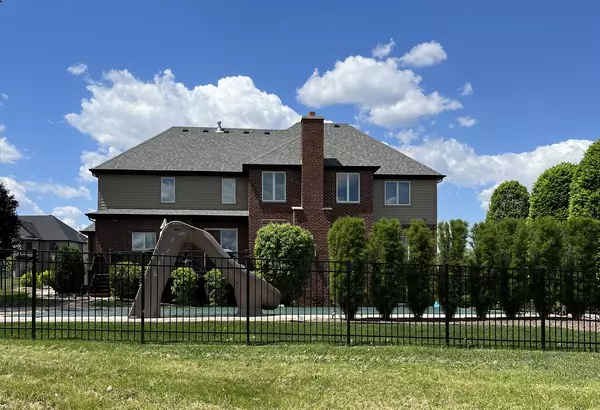$760,000
$749,999
1.3%For more information regarding the value of a property, please contact us for a free consultation.
4 Beds
2.5 Baths
3,800 SqFt
SOLD DATE : 07/01/2022
Key Details
Sold Price $760,000
Property Type Single Family Home
Sub Type Detached Single
Listing Status Sold
Purchase Type For Sale
Square Footage 3,800 sqft
Price per Sqft $200
Subdivision Lighthouse Pointe
MLS Listing ID 11407388
Sold Date 07/01/22
Style Traditional
Bedrooms 4
Full Baths 2
Half Baths 1
HOA Fees $20/ann
Year Built 2015
Annual Tax Amount $17,811
Tax Year 2021
Lot Size 0.440 Acres
Lot Dimensions 121X152X147X150
Property Description
Spectacular upgraded 4 bedroom home on a huge professionally landscaped corner lot with inground sprinklers. Wrought iron fence enclosed backyard. Inground fully automatic pool with slide and safety cover, overlooked by large maintenance free deck with gas line installed. Heated garage, driveway & sidewalk. Central Vac with under cabinet sweep. LED lighting throughout, and in outside eves. Steam shower in Master Bath, with spa tub. Speakers in all rooms, Laundry chute, Wrap around butler pantry, 2 High 92% Efficiency furnaces, 6 ceiling fans. Cold & hot water in heated 3-car garage. Security system, also wired for cameras. Hardwood floors through-out first and second floors. Granite kitchen with stainless steel appliances. Kitchen & bath with Restoration Hardware lighting, and mirrors, added windows for more light, large bonus room thru master for gym, or? Raised garden. Original owners added over $250,000 in upgrades. No tax exemptions applied. Must be seen to be appreciated. House is rented until 6/30/22.
Location
State IL
County Will
Area Frankfort
Rooms
Basement Walkout
Interior
Interior Features Vaulted/Cathedral Ceilings, Hardwood Floors, First Floor Laundry
Heating Natural Gas, Forced Air, Sep Heating Systems - 2+, Zoned
Cooling Central Air
Fireplaces Number 1
Equipment Water-Softener Owned, Central Vacuum, Security System, CO Detectors, Ceiling Fan(s), Sprinkler-Lawn
Fireplace Y
Appliance Dishwasher, Refrigerator, Disposal
Exterior
Exterior Feature Deck, Patio, Brick Paver Patio, In Ground Pool, Storms/Screens
Parking Features Attached
Garage Spaces 3.0
Community Features Park, Curbs, Sidewalks, Street Lights, Street Paved
Roof Type Asphalt
Building
Lot Description Corner Lot, Fenced Yard
Sewer Public Sewer
Water Public
New Construction false
Schools
High Schools Lincoln-Way East High School
School District 161 , 161, 210
Others
HOA Fee Include None
Ownership Fee Simple w/ HO Assn.
Special Listing Condition None
Read Less Info
Want to know what your home might be worth? Contact us for a FREE valuation!

Our team is ready to help you sell your home for the highest possible price ASAP

© 2024 Listings courtesy of MRED as distributed by MLS GRID. All Rights Reserved.
Bought with Ed Abed • Keller Williams Preferred Rlty
GET MORE INFORMATION
REALTOR | Lic# 475125930






