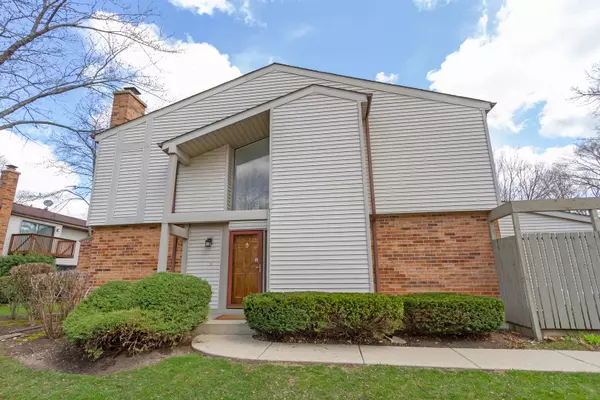$307,000
$313,500
2.1%For more information regarding the value of a property, please contact us for a free consultation.
3 Beds
2.5 Baths
SOLD DATE : 07/01/2022
Key Details
Sold Price $307,000
Property Type Townhouse
Sub Type Townhouse-2 Story
Listing Status Sold
Purchase Type For Sale
Subdivision Colony Country
MLS Listing ID 11418017
Sold Date 07/01/22
Bedrooms 3
Full Baths 2
Half Baths 1
HOA Fees $304/mo
Rental Info Yes
Year Built 1974
Annual Tax Amount $6,337
Tax Year 2020
Lot Dimensions COMMON
Property Description
UNFORTUNATELY, PREVIOUS BUYER UNABLE TO OBTAIN FINANCING. Nothing to do but move in and enjoy this wonderful light and bright 3-bedroom end-unit townhome located in the highly sought-after golf course community of Colony Country. This home features fresh paint throughout and two outdoor entertaining areas! Large open foyer leads to spacious living room with beautiful fireplace and formal dining room. The kitchen boasts plenty of cabinet and counter space, tiled backsplash, and eat-in area with sliders out to the large back patio with privacy fence! Upstairs, there is a master bedroom with walk-in closet, private balcony, and an en-suite bath. There are two additional bedrooms with ample closet space and a full bath. Downstairs the full basement is already framed in and just waiting for your finishing touches! Relax or entertain on one of the two outdoor entertaining areas. Great Schools and fantastic location just minutes from all the restaurants, shopping, and Randhurst Mall.
Location
State IL
County Cook
Area Mount Prospect
Rooms
Basement Full
Interior
Interior Features Laundry Hook-Up in Unit, Walk-In Closet(s)
Heating Natural Gas
Cooling Central Air
Fireplaces Number 1
Equipment CO Detectors, Ceiling Fan(s), Sump Pump
Fireplace Y
Appliance Range, Microwave, Dishwasher, Refrigerator, Washer, Dryer, Disposal
Laundry In Unit
Exterior
Exterior Feature Balcony, Patio, Storms/Screens, End Unit
Parking Features Attached
Garage Spaces 1.0
Amenities Available Golf Course, Pool
Roof Type Asphalt
Building
Lot Description Common Grounds, Corner Lot, Cul-De-Sac, Fenced Yard
Story 2
Sewer Public Sewer, Sewer-Storm
Water Lake Michigan
New Construction false
Schools
Elementary Schools Dwight D Eisenhower Elementary S
Middle Schools Macarthur Middle School
High Schools John Hersey High School
School District 23 , 23, 214
Others
HOA Fee Include Insurance, Clubhouse, Pool, Exterior Maintenance, Lawn Care, Snow Removal
Ownership Condo
Special Listing Condition None
Pets Allowed Cats OK, Dogs OK
Read Less Info
Want to know what your home might be worth? Contact us for a FREE valuation!

Our team is ready to help you sell your home for the highest possible price ASAP

© 2025 Listings courtesy of MRED as distributed by MLS GRID. All Rights Reserved.
Bought with Zachary Thompson • Exit Realty 365
GET MORE INFORMATION
REALTOR | Lic# 475125930






