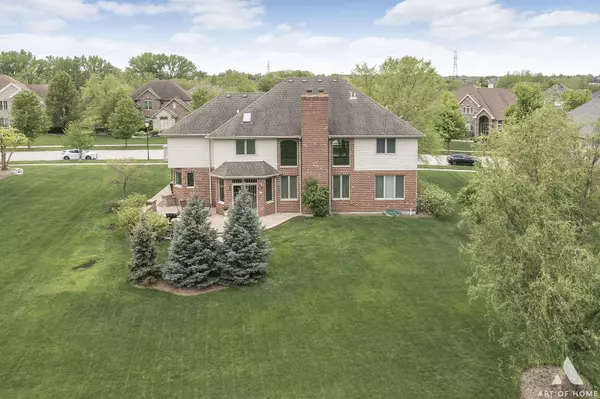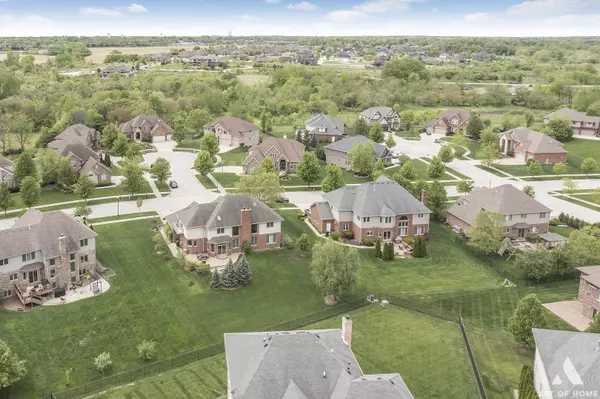$625,000
$620,000
0.8%For more information regarding the value of a property, please contact us for a free consultation.
4 Beds
3.5 Baths
3,367 SqFt
SOLD DATE : 07/01/2022
Key Details
Sold Price $625,000
Property Type Single Family Home
Sub Type Detached Single
Listing Status Sold
Purchase Type For Sale
Square Footage 3,367 sqft
Price per Sqft $185
Subdivision Walnut Creek
MLS Listing ID 11410260
Sold Date 07/01/22
Bedrooms 4
Full Baths 3
Half Baths 1
Year Built 2005
Annual Tax Amount $15,736
Tax Year 2020
Lot Size 0.410 Acres
Lot Dimensions 124 X 129 X 78 X 170
Property Description
Custom residence in the well established Walnut Creek Subdivision. This home was built in 2005, has a tremendous amount of space with nearly 3400 sqft, 4 bedrooms, 3.5 bathrooms, dual-zoned HVAC, and plenty of high end upgrades to offer! Some of those features include: Welcoming foyer with grand staircase, cathedral ceilings, ample natural light, recessed lighting throughout, catwalk overlooking family room with stunning floor-to-ceiling stone gas fireplace, and custom built-in cabinetry. Oversized dining room & living room both with crown molding, 1st floor office with french doors, perfect for working from home. Kitchen includes stainless steel appliances. Kitchen Aid Refrigerator and dishwasher both replaced in 2018. Granite countertops, stone backsplash, custom inset cabinets, seated island with pendant lighting, and large dinette area with sliding door providing access to paver patio. The main level also has hardwood floors throughout, half bath, 9x5 walk-in pantry and laundry room/mudroom. Laundry Room has newer LG washer & dryer replaced in 2020, tile floors, stainless sink, ample cabinets for storage, and access to exterior. The Upper Level has 4 Large Bedrooms including a luxurious Master Suite with tray ceiling, private balcony, 7' x 12' walk-in closet, and private bath with glass enclosed full body shower, double sinks, and separate whirlpool tub. The 2nd bedroom has wood-laminate flooring with a private bath and large closet. The 3rd and 4th bedrooms both have tray ceilings, carpet, and large closets adjacent to full bathroom. The full basement 32' x 57' of unfinished space includes a 2nd brick fireplace, so bring your design ideas! Roughed-in plumbing, & 75 gallon HWH replaced in 2021. The exterior has been professionally landscaped, oversized paver patio with fire-pit. Additional features: freshly painted 3 Car Garage with gas pipe hookup, and water spigot perfect for car detailing! Sprinkler system, 2 AC's and furnaces, and a radon mitigation system. Located in Lincoln-Way East HS District and minutes to shopping, Metra Parking and I-80 Access. Schedule your showing today!
Location
State IL
County Will
Area Frankfort
Rooms
Basement Full
Interior
Interior Features Vaulted/Cathedral Ceilings, Hardwood Floors, First Floor Laundry, Built-in Features
Heating Natural Gas
Cooling Central Air, Zoned
Fireplaces Number 2
Fireplaces Type Wood Burning, Gas Starter
Equipment Humidifier, Water-Softener Owned, Intercom, Sump Pump, Radon Mitigation System
Fireplace Y
Appliance Double Oven, Microwave, Dishwasher, High End Refrigerator, Washer, Dryer, Disposal, Stainless Steel Appliance(s), Cooktop, Water Softener, Intercom
Laundry Gas Dryer Hookup, Sink
Exterior
Exterior Feature Balcony, Brick Paver Patio
Parking Features Attached
Garage Spaces 3.0
Community Features Curbs, Sidewalks, Street Lights, Street Paved
Roof Type Asphalt
Building
Lot Description Landscaped
Sewer Public Sewer
Water Public
New Construction false
Schools
School District 161 , 161, 210
Others
HOA Fee Include None
Ownership Fee Simple
Special Listing Condition None
Read Less Info
Want to know what your home might be worth? Contact us for a FREE valuation!

Our team is ready to help you sell your home for the highest possible price ASAP

© 2024 Listings courtesy of MRED as distributed by MLS GRID. All Rights Reserved.
Bought with Maxine Lane • McColly Real Estate
GET MORE INFORMATION
REALTOR | Lic# 475125930






