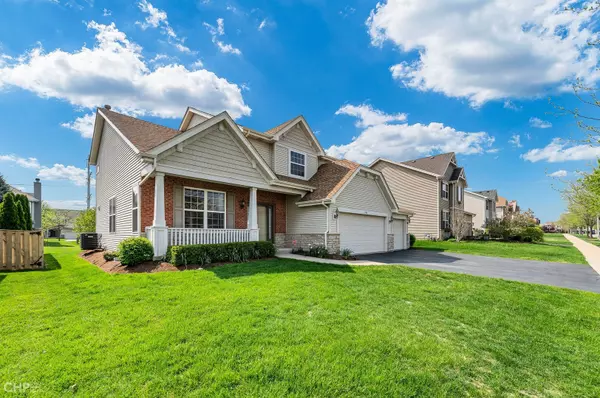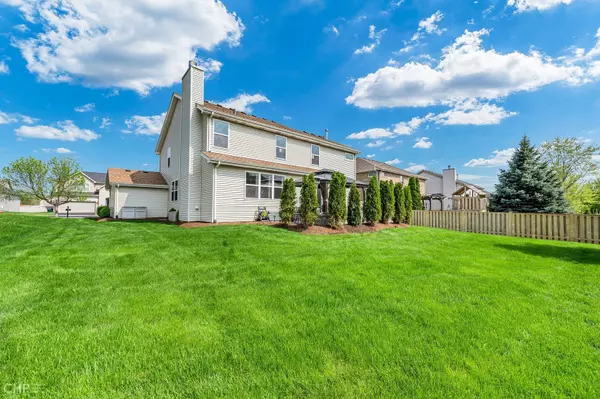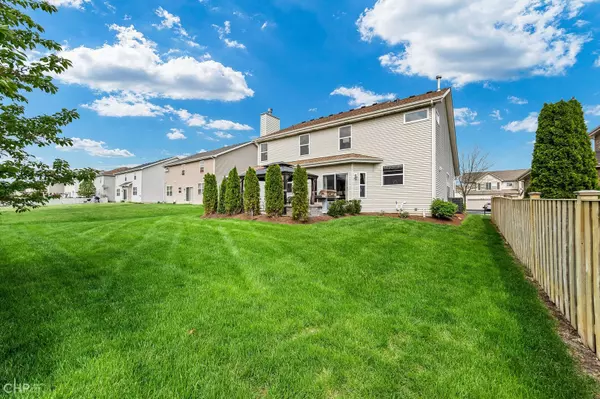$458,000
$434,900
5.3%For more information regarding the value of a property, please contact us for a free consultation.
4 Beds
2.5 Baths
2,746 SqFt
SOLD DATE : 06/30/2022
Key Details
Sold Price $458,000
Property Type Single Family Home
Sub Type Detached Single
Listing Status Sold
Purchase Type For Sale
Square Footage 2,746 sqft
Price per Sqft $166
Subdivision Misty Ridge
MLS Listing ID 11402469
Sold Date 06/30/22
Bedrooms 4
Full Baths 2
Half Baths 1
HOA Fees $21/ann
Year Built 2008
Annual Tax Amount $9,925
Tax Year 2020
Lot Size 8,276 Sqft
Lot Dimensions 8400
Property Description
Welcome to the highly sought after Misty Ridge Community! Located just minutes to interstates I55/I355, highly ranked schools, Mather Park, Romeoville Athletic & Event Center, Bolingbrook Promenade, restaurants, and shopping, this modern brick and vinyl sided Breckenridge model home features 4 bedrooms, 2 full bathrooms, a main floor 1/2 bath powder room, and a 5th bedroom/office on the main floor. Approaching the home you will notice a 3 car driveway along with an attached 3 car garage, beautiful landscaping, and front porch seating area. As you enter the home you are greeted by a large 2 story foyer featuring vaulted ceilings along with a large sunlit living and dining room area. The eat in kitchen features granite countertops, tile backsplash, abundant oak cabinetry, and newer appliances. Leaving the kitchen you enter a cozy family room featuring a natural gas log fireplace and recessed can lighting. Make your way outside through the sliding glass door to find a newly finished brick paver patio featuring a large gazebo and plenty of mature landscaping for privacy. Choose from two sets of stairs when heading to the second floor! All 4 bedrooms are upstairs including an over sized primary bedroom with double walk in closets and an en-suite bathroom featuring a jetted tub, separate stand up shower, double sinks, and a private toilet. 3 additional spacious bedrooms and a full bathroom round off the 2nd floor. There is a partially finished basement that features a drop ceiling and recessed can lighting, along with a separate mechanical/exercise area. Please see the additional information for all updates and improvements including years. Welcome Home!
Location
State IL
County Will
Community Park, Curbs, Sidewalks, Street Paved
Rooms
Basement Full
Interior
Interior Features Vaulted/Cathedral Ceilings, Hardwood Floors, First Floor Laundry, Walk-In Closet(s), Some Carpeting, Some Wood Floors, Drapes/Blinds, Granite Counters
Heating Natural Gas
Cooling Central Air
Fireplaces Number 1
Fireplaces Type Gas Log, Gas Starter
Fireplace Y
Laundry In Unit
Exterior
Exterior Feature Patio, Porch, Brick Paver Patio
Parking Features Attached
Garage Spaces 3.0
View Y/N true
Roof Type Asphalt
Building
Story 2 Stories
Foundation Concrete Perimeter
Sewer Public Sewer
Water Public
New Construction false
Schools
Elementary Schools Beverly Skoff Elementary School
Middle Schools John J Lukancic Middle School
High Schools Romeoville High School
School District 365U, 365U, 365U
Others
HOA Fee Include Insurance, Other
Ownership Fee Simple
Special Listing Condition None
Read Less Info
Want to know what your home might be worth? Contact us for a FREE valuation!

Our team is ready to help you sell your home for the highest possible price ASAP
© 2024 Listings courtesy of MRED as distributed by MLS GRID. All Rights Reserved.
Bought with Toussaint Smith • Alliance Associates Realtors, Inc.
GET MORE INFORMATION
REALTOR | Lic# 475125930






