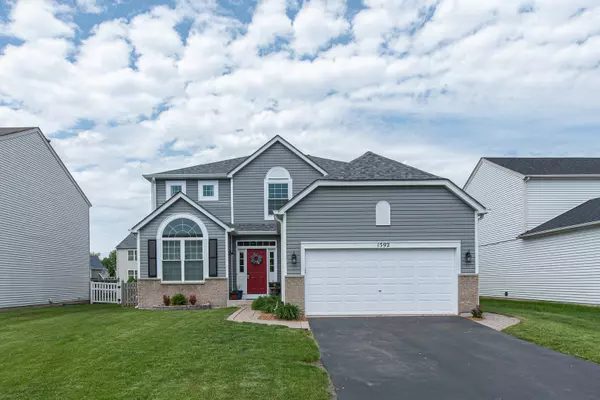$407,000
$400,000
1.8%For more information regarding the value of a property, please contact us for a free consultation.
5 Beds
3.5 Baths
2,404 SqFt
SOLD DATE : 06/24/2022
Key Details
Sold Price $407,000
Property Type Single Family Home
Sub Type Detached Single
Listing Status Sold
Purchase Type For Sale
Square Footage 2,404 sqft
Price per Sqft $169
Subdivision Wesglen
MLS Listing ID 11415749
Sold Date 06/24/22
Style Traditional
Bedrooms 5
Full Baths 3
Half Baths 1
HOA Fees $55/mo
Year Built 2000
Annual Tax Amount $9,727
Tax Year 2021
Lot Size 6,969 Sqft
Lot Dimensions 60X120
Property Description
The one you have been waiting for! Move-in ready two-story in desirable Wesglen Subdivision! So many updates in this 5 bedroom, 3.5 bath plus loft with a fully finished basement. The 1st floor 9' ceilings make the main level feel so spacious! Hardwood floor in the foyer, kitchen, and family room. The formal living room with a partially vaulted ceiling and a Palladian window opens to the dining room with a tray ceiling. Updated kitchen with 42-inch cabinets, granite counters, stainless steel appliances, walk-in pantry, and the eat-in area opens to the large family room with a gas fireplace. Awesome flex space that can be den, office, or playroom. On the 2nd floor, you will find the master bedroom with his and her closets and ensuite bath with a dual sink vanity, jetted tub, and separate shower. 3 additional generously sized bedrooms and a full bath round out the upstairs. Full finished basement with 5th bedroom, full bath, and large recreation room! A fantastic fenced backyard with a huge patio is great for entertaining! Most recent updates: Tankless water heater, Siding/roof with extra insulation -2019, Refrigerator, fence, garage door opener, finished basement (5th bedroom, bath & recreation room)-2020, Pelican Water System with UV/RO, sump pump - 2021, Back door, 2nd-floor hall bath, 1/2 bath, and Master bath shower - 2022. Don't miss your chance to live in this Country Club community with a pool, parks, and clubhouse.
Location
State IL
County Will
Area Romeoville
Rooms
Basement Full
Interior
Interior Features Hardwood Floors, First Floor Laundry
Heating Natural Gas, Forced Air
Cooling Central Air
Fireplaces Number 1
Fireplaces Type Gas Log
Equipment Humidifier, CO Detectors, Ceiling Fan(s), Sump Pump
Fireplace Y
Appliance Range, Microwave, Dishwasher, Refrigerator, Washer, Dryer, Disposal, Stainless Steel Appliance(s), Wine Refrigerator
Laundry In Unit
Exterior
Exterior Feature Patio
Parking Features Attached
Garage Spaces 2.0
Community Features Clubhouse, Park, Pool, Tennis Court(s), Lake, Curbs
Roof Type Asphalt
Building
Lot Description Fenced Yard
Sewer Public Sewer
Water Public
New Construction false
Schools
Elementary Schools Kenneth L Hermansen Elementary S
Middle Schools A Vito Martinez Middle School
High Schools Romeoville High School
School District 365U , 365U, 365U
Others
HOA Fee Include Insurance, Clubhouse, Pool
Ownership Fee Simple
Special Listing Condition None
Read Less Info
Want to know what your home might be worth? Contact us for a FREE valuation!

Our team is ready to help you sell your home for the highest possible price ASAP

© 2024 Listings courtesy of MRED as distributed by MLS GRID. All Rights Reserved.
Bought with Samantha Kaciuba • Keller Williams Experience
GET MORE INFORMATION
REALTOR | Lic# 475125930






