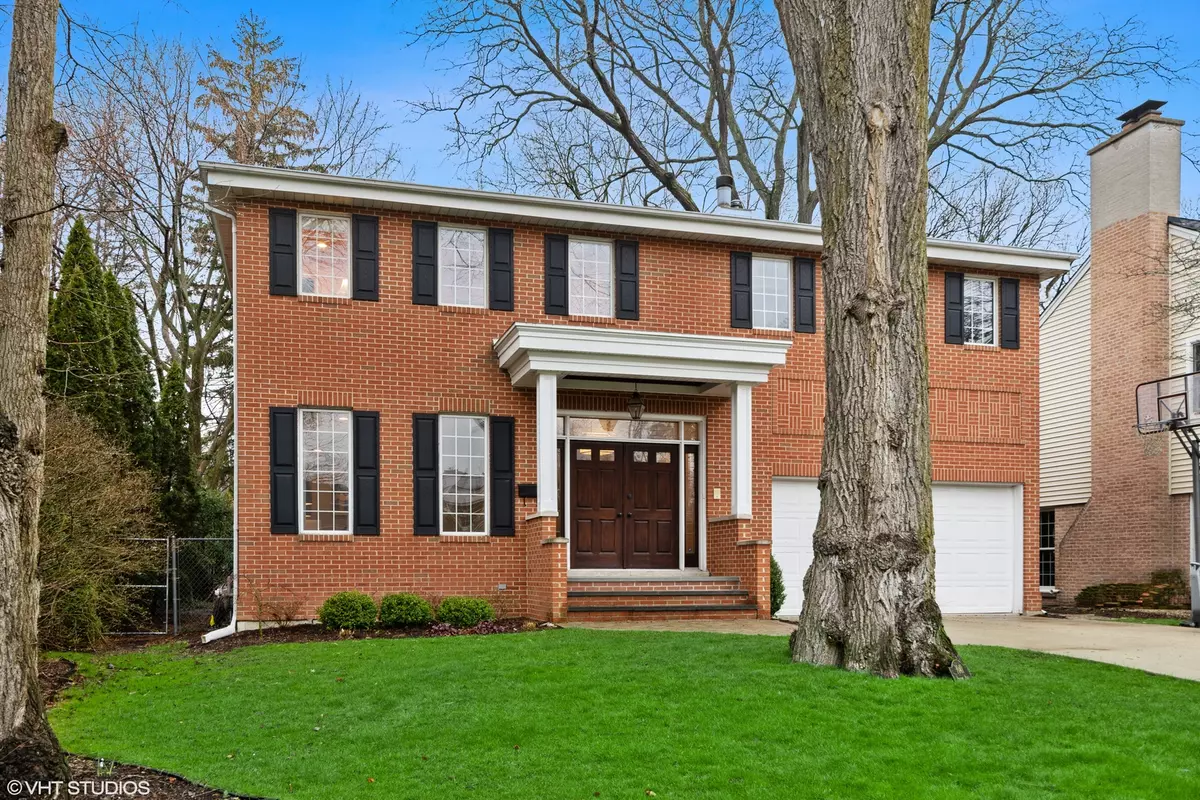$1,355,000
$1,300,000
4.2%For more information regarding the value of a property, please contact us for a free consultation.
6 Beds
4.5 Baths
3,572 SqFt
SOLD DATE : 06/24/2022
Key Details
Sold Price $1,355,000
Property Type Single Family Home
Sub Type Detached Single
Listing Status Sold
Purchase Type For Sale
Square Footage 3,572 sqft
Price per Sqft $379
Subdivision Indian Hill Estates
MLS Listing ID 11374316
Sold Date 06/24/22
Style Colonial
Bedrooms 6
Full Baths 4
Half Baths 1
Year Built 1993
Annual Tax Amount $22,091
Tax Year 2020
Lot Size 8,245 Sqft
Lot Dimensions 62 X 135
Property Description
Move right into this recently updated, classic brick colonial, 0.1 miles from Harper Elementary School. You'll love the comfort provided by your two-car attached garage (especially in the winter!). As you enter your home from the garage, take advantage of the new, thoughtfully designed mudroom with space to store everything. You can close the beautiful, decorative barn door behind you as you enter your home that flows in a way that just makes sense. The open kitchen with white cabinetry and granite countertops is a chef's dream with its Viking refrigerator and Thermador professional gas range. Sip your morning coffee in the kitchen nook overlooking the professionally landscaped yard. Gather with friends in your spacious family room and walk out the sliding glass doors leading to the new maintenance-free outdoor deck to continue the celebration. The formal dining room and living room provide even more space for living and entertaining in this bright, spacious, and meticulously maintained home. As you walk upstairs, notice the new hardwood floors throughout the second level. Choose any of the five bedrooms upstairs to be your oasis. The primary suite includes two walk-in closets and an ensuite bathroom. Savor the ample storage in the bedrooms with their large walk-in closets and enjoy the spacious linen closet. The second-floor skylight creates a lovely glow throughout the home. The updated basement boasts an open space for play or entertaining as well as a sixth bedroom, laundry room, and wet bar, making it the perfect place for gatherings and parties of all kinds. You'll adore this home and the area. The tree-lined streets and sidewalks entice you to walk to nearby Thornwood Park or bike around the picturesque neighborhood. Top-notch educational opportunities await you in District 39 and the New Trier School District. Be sure to check out the video tour of the home and neighborhood.
Location
State IL
County Cook
Rooms
Basement Full
Interior
Interior Features Skylight(s), Bar-Wet, Hardwood Floors
Heating Natural Gas, Forced Air
Cooling Central Air
Fireplaces Number 1
Fireplaces Type Wood Burning, Gas Starter
Fireplace Y
Appliance Range, Microwave, Dishwasher, High End Refrigerator, Washer, Dryer, Disposal, Stainless Steel Appliance(s)
Exterior
Exterior Feature Deck
Parking Features Attached
Garage Spaces 2.0
View Y/N true
Roof Type Asphalt
Building
Lot Description Fenced Yard, Landscaped
Story 2 Stories
Foundation Concrete Perimeter
Sewer Public Sewer, Sewer-Storm
Water Lake Michigan, Public
New Construction false
Schools
Elementary Schools Harper Elementary School
Middle Schools Wilmette Junior High School
High Schools New Trier Twp H.S. Northfield/Wi
School District 39, 39, 203
Others
HOA Fee Include None
Ownership Fee Simple
Special Listing Condition None
Read Less Info
Want to know what your home might be worth? Contact us for a FREE valuation!

Our team is ready to help you sell your home for the highest possible price ASAP
© 2024 Listings courtesy of MRED as distributed by MLS GRID. All Rights Reserved.
Bought with John Nash • Jameson Sotheby's International Realty
GET MORE INFORMATION
REALTOR | Lic# 475125930






