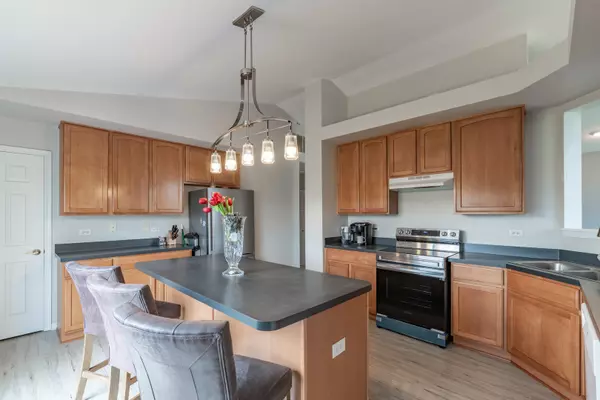$250,000
$250,000
For more information regarding the value of a property, please contact us for a free consultation.
2 Beds
2 Baths
1,572 SqFt
SOLD DATE : 06/22/2022
Key Details
Sold Price $250,000
Property Type Condo
Sub Type Condo,Townhouse-Ranch
Listing Status Sold
Purchase Type For Sale
Square Footage 1,572 sqft
Price per Sqft $159
Subdivision Grand Pointe Trails
MLS Listing ID 11418735
Sold Date 06/22/22
Bedrooms 2
Full Baths 2
HOA Fees $161/mo
Rental Info Yes
Year Built 2006
Annual Tax Amount $5,741
Tax Year 2021
Lot Dimensions COMMON
Property Description
Beautiful 2nd floor ranch is located in the 308-school dist. unit. Has newer carpet and fresh paint throughout. Some upgrades have been done for you like 42-inch cabinets in kitchen, with a large Island and a great view from the patio just off the kitchen, recessed lighting in living room. 6 panel doors throughout updated light fixtures, facets in kitchen and bathrooms. Master bedroom has 2 walk-in closets and a full bath. Additional improvements include plank flooring in kitchen, ceramic tile in bathrooms, top/down blinds, storm door with screen option, and extra shelving in the garage. Condo is equipped with a hardwired ADT Security System! Ready for its new owner...nothing to do but unpack and make it your own.
Location
State IL
County Kendall
Area Aurora / Eola
Rooms
Basement None
Interior
Interior Features Vaulted/Cathedral Ceilings, Laundry Hook-Up in Unit, Open Floorplan
Heating Natural Gas, Forced Air
Cooling Central Air
Equipment Humidifier, Security System, CO Detectors, Ceiling Fan(s)
Fireplace N
Appliance Range, Microwave, Dishwasher, Refrigerator, Washer, Dryer, Disposal, Range Hood
Laundry Gas Dryer Hookup, In Unit
Exterior
Exterior Feature Balcony, Deck, Storms/Screens
Parking Features Attached
Garage Spaces 2.0
Roof Type Asphalt
Building
Lot Description Common Grounds
Story 2
Sewer Public Sewer
Water Public
New Construction false
Schools
Elementary Schools The Wheatlands Elementary School
Middle Schools Bednarcik Junior High School
High Schools Oswego East High School
School District 308 , 308, 308
Others
HOA Fee Include Insurance, Exterior Maintenance, Lawn Care, Snow Removal
Ownership Condo
Special Listing Condition None
Pets Allowed Cats OK, Dogs OK
Read Less Info
Want to know what your home might be worth? Contact us for a FREE valuation!

Our team is ready to help you sell your home for the highest possible price ASAP

© 2024 Listings courtesy of MRED as distributed by MLS GRID. All Rights Reserved.
Bought with Lisa Byrne • Baird & Warner
GET MORE INFORMATION
REALTOR | Lic# 475125930






