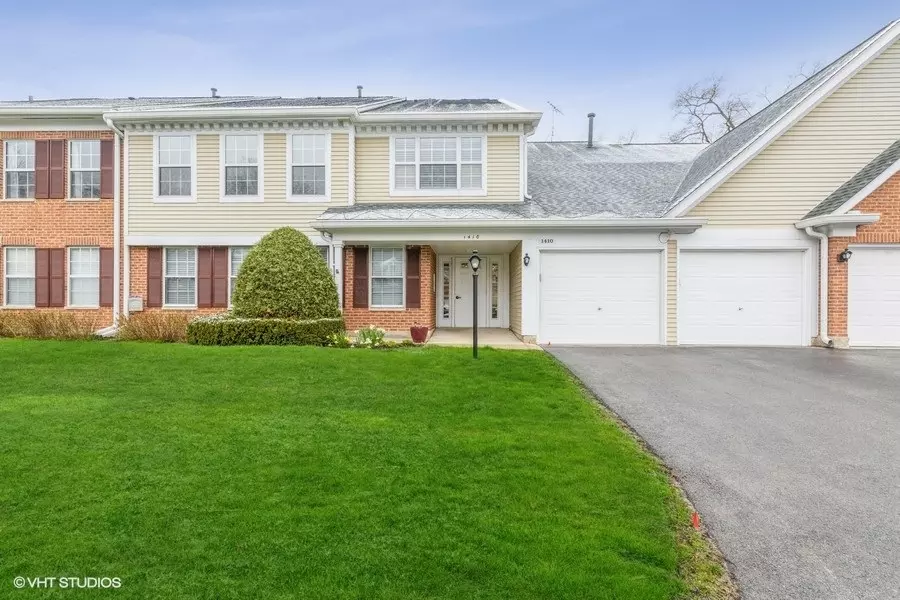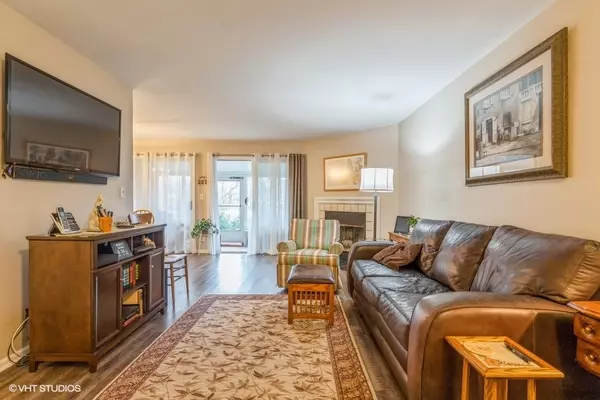$270,000
$260,000
3.8%For more information regarding the value of a property, please contact us for a free consultation.
2 Beds
2 Baths
1,200 SqFt
SOLD DATE : 06/14/2022
Key Details
Sold Price $270,000
Property Type Single Family Home
Sub Type Manor Home/Coach House/Villa,Ground Level Ranch
Listing Status Sold
Purchase Type For Sale
Square Footage 1,200 sqft
Price per Sqft $225
Subdivision Old Orchard
MLS Listing ID 11405180
Sold Date 06/14/22
Bedrooms 2
Full Baths 2
HOA Fees $347/mo
Rental Info Yes
Year Built 1992
Annual Tax Amount $1,678
Tax Year 2020
Lot Dimensions CONDO
Property Description
****Multiple offers received. Please submit highest and best by 5PM today, 5/18/22**** Rare ground floor 2 bed, 2 bath unit. Newer: flooring, carpeting, granite counters in kitchen, range, all stainless steel appliances, and dining area light. Completely repainted top to bottom. Nice gas fireplace in the living room. Master bath with double vanity, separate shower and tub. Screened porch with beautiful view. In unit laundry with full size washer and dryer. New AC and furnace in 2015. Well maintained subdivision in a very quiet setting. Plenty of guest parking. Close to shopping, schools, fitness centers, dining and expressways. No stairs here. Nothing to do but move in! Seller is a licensed real estate agent.
Location
State IL
County Cook
Area Mount Prospect
Rooms
Basement None
Interior
Interior Features First Floor Bedroom, First Floor Laundry, First Floor Full Bath, Storage, Walk-In Closet(s), Some Carpeting, Some Window Treatmnt, Drapes/Blinds, Granite Counters, Some Wall-To-Wall Cp
Heating Natural Gas, Forced Air
Cooling Central Air
Fireplaces Number 1
Fireplaces Type Attached Fireplace Doors/Screen, Gas Log, Gas Starter
Equipment Humidifier, TV-Cable, TV Antenna, Intercom, Air Purifier
Fireplace Y
Appliance Range, Dishwasher, Refrigerator, Washer, Dryer, Stainless Steel Appliance(s), Range Hood, Front Controls on Range/Cooktop, Gas Cooktop, Intercom, Gas Oven, Range Hood
Laundry Gas Dryer Hookup, In Unit, Laundry Closet
Exterior
Exterior Feature Screened Patio, Storms/Screens, Cable Access
Parking Features Attached
Garage Spaces 1.0
Amenities Available Storage, Party Room, Pool, Security Door Lock(s), Clubhouse, Covered Porch, In Ground Pool, Intercom, School Bus, Screened Porch
Roof Type Asphalt
Building
Lot Description Common Grounds
Story 1
Sewer Public Sewer
Water Lake Michigan
New Construction false
Schools
Elementary Schools Dwight D Eisenhower Elementary S
Middle Schools Macarthur Middle School
High Schools John Hersey High School
School District 23 , 23, 214
Others
HOA Fee Include Water, Parking, Insurance, Clubhouse, Pool, Exterior Maintenance, Lawn Care, Snow Removal
Ownership Condo
Special Listing Condition None
Pets Allowed Cats OK, Dogs OK, Number Limit
Read Less Info
Want to know what your home might be worth? Contact us for a FREE valuation!

Our team is ready to help you sell your home for the highest possible price ASAP

© 2024 Listings courtesy of MRED as distributed by MLS GRID. All Rights Reserved.
Bought with Nevin Nelson • Redfin Corporation
GET MORE INFORMATION
REALTOR | Lic# 475125930






