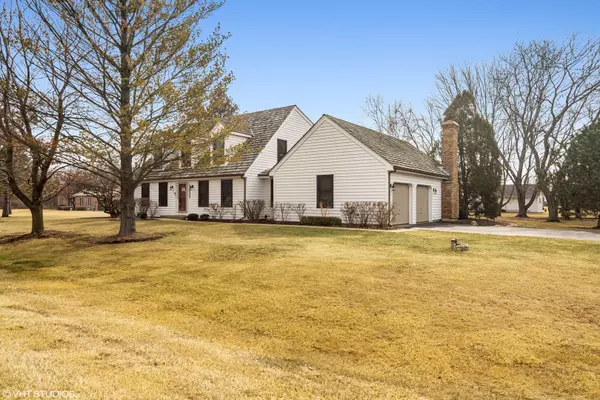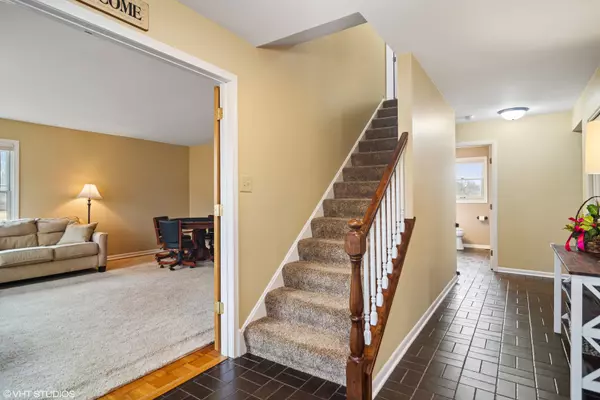$546,000
$535,000
2.1%For more information regarding the value of a property, please contact us for a free consultation.
4 Beds
3 Baths
2,446 SqFt
SOLD DATE : 06/21/2022
Key Details
Sold Price $546,000
Property Type Single Family Home
Sub Type Detached Single
Listing Status Sold
Purchase Type For Sale
Square Footage 2,446 sqft
Price per Sqft $223
Subdivision Estates Of Indian Creek
MLS Listing ID 11336805
Sold Date 06/21/22
Style Cape Cod
Bedrooms 4
Full Baths 3
Year Built 1985
Annual Tax Amount $11,002
Tax Year 2020
Lot Size 0.917 Acres
Lot Dimensions 39966
Property Description
This wonderful home is set on a beautifully landscaped nearly 1-acre lot. Beautifully updated throughout it features nearly 2,500 square feet of exceptional living space. Highlights include newer Pella Architectural windows (2015), new lighting throughout, all baths totally updated and hardwood flooring. Large gracious living room and separate entertainment sized dining room. Gorgeous newer island kitchen with hardwood flooring, stainless steel appliances, plenty of 42" maple cabinetry, under cabinet lighting, pot filler, granite and quartz counters and eating area opens to a sun-filled family with fireplace. Main floor laundry room/mudroom with new flooring. A bedroom and full bath ideal for family, guests, or office completes the first floor. Full unfinished basement. Second level features a master suite boasting a private bath with dual vanity and luxurious shower with multiple showerheads. There are 2 additional large bedrooms and a full bath with dual vanities. Outdoors enjoy a large expansive deck (refinished in 2021) and a gorgeous yard. 2-car garage. See additional info for more. Seller prefers late May or early June closing
Location
State IL
County Lake
Rooms
Basement Full
Interior
Interior Features Skylight(s), Hardwood Floors, Wood Laminate Floors, First Floor Bedroom, First Floor Laundry, First Floor Full Bath
Heating Natural Gas
Cooling Central Air
Fireplace N
Appliance Double Oven, Microwave, Dishwasher, Refrigerator, Washer, Dryer, Stainless Steel Appliance(s)
Exterior
Exterior Feature Deck, Storms/Screens
Parking Features Attached
Garage Spaces 2.0
View Y/N true
Roof Type Asphalt
Building
Lot Description Corner Lot, Landscaped
Story 2 Stories
Foundation Concrete Perimeter
Sewer Septic-Private
Water Private Well
New Construction false
Schools
Elementary Schools Fremont Elementary School
Middle Schools Fremont Middle School
High Schools Adlai E Stevenson High School
School District 79, 79, 125
Others
HOA Fee Include None
Ownership Fee Simple
Special Listing Condition None
Read Less Info
Want to know what your home might be worth? Contact us for a FREE valuation!

Our team is ready to help you sell your home for the highest possible price ASAP
© 2024 Listings courtesy of MRED as distributed by MLS GRID. All Rights Reserved.
Bought with Kathleen DeSando • Century 21 1st Class Homes
GET MORE INFORMATION
REALTOR | Lic# 475125930






