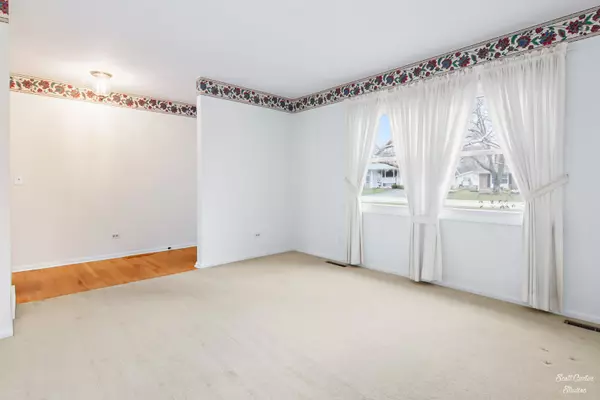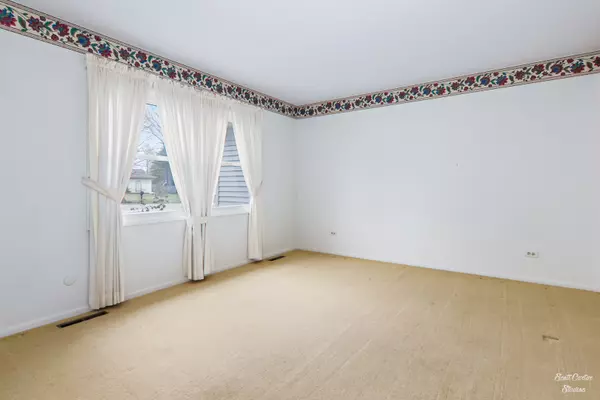$280,000
$275,000
1.8%For more information regarding the value of a property, please contact us for a free consultation.
3 Beds
2 Baths
1,424 SqFt
SOLD DATE : 06/16/2022
Key Details
Sold Price $280,000
Property Type Single Family Home
Sub Type Detached Single
Listing Status Sold
Purchase Type For Sale
Square Footage 1,424 sqft
Price per Sqft $196
Subdivision Heritage Estates
MLS Listing ID 11367064
Sold Date 06/16/22
Style Ranch
Bedrooms 3
Full Baths 2
Year Built 1972
Annual Tax Amount $5,213
Tax Year 2020
Lot Dimensions 60X170X130X140
Property Description
Here's your chance... buyers financing fell through, so You're in for a treat with this well built RANCH offering 3 bedrooms and 2 bathrooms, on an oversized PRIVATE cul-de-sac, with mature trees! Left for you to update with your touches and make this awesome house your home. There is HARDWOOD FLOORING in the entry way, along with the dining room, and hall. Kitchen offers solid surface counter tops, light toned wood cabinets with a closet PANTRY that includes built-ins and a lazy-susan! It opens to the comfortable family room with a WOOD BURNING FIREPLACE and skylight. Take the backdoor slider to relax on the DECK and custom PAVER PATIO with built in seating! Located north of town, just moments away from the Chicago Commuter TRAIN, and DOWNTOWN Crystal Lake, with your choice of restaurants, bars, boutique stores and beauty salons, just to name a few. And don't forget you have SOUGHT AFTER North Elementary, Hannah Beardsley MS, and Prairie Ridge HS as your schools. While being close by is VETERANS ACRES park and playground, with multiple choices of sports to enjoy year round, along with an awesome playground and Splash pad for you to enjoy with your littles, or just yourselves! Don't forget to check out the clean full, unfinished BASEMENT that could give you more family space or STORAGE! And a pull down stairway to an attic in the 2 CAR ATTACHED GARAGE for additional storage! It can all be yours, if the price is right!
Location
State IL
County Mc Henry
Community Park, Street Paved
Rooms
Basement Full
Interior
Interior Features Hardwood Floors, First Floor Bedroom, First Floor Full Bath
Heating Natural Gas, Forced Air
Cooling Central Air
Fireplace Y
Appliance Range, Dishwasher, Refrigerator, Washer, Dryer
Exterior
Exterior Feature Deck, Patio, Brick Paver Patio
Parking Features Attached
Garage Spaces 2.0
View Y/N true
Roof Type Asphalt
Building
Lot Description Cul-De-Sac, Wooded
Story 1 Story
Foundation Concrete Perimeter
Sewer Septic-Private
Water Community Well, Private Well
New Construction false
Schools
Elementary Schools North Elementary School
Middle Schools Hannah Beardsley Middle School
High Schools Prairie Ridge High School
School District 47, 47, 155
Others
HOA Fee Include None
Ownership Fee Simple
Special Listing Condition None
Read Less Info
Want to know what your home might be worth? Contact us for a FREE valuation!

Our team is ready to help you sell your home for the highest possible price ASAP
© 2024 Listings courtesy of MRED as distributed by MLS GRID. All Rights Reserved.
Bought with Richard Perillo • Perillo Real Estate Group
GET MORE INFORMATION
REALTOR | Lic# 475125930






