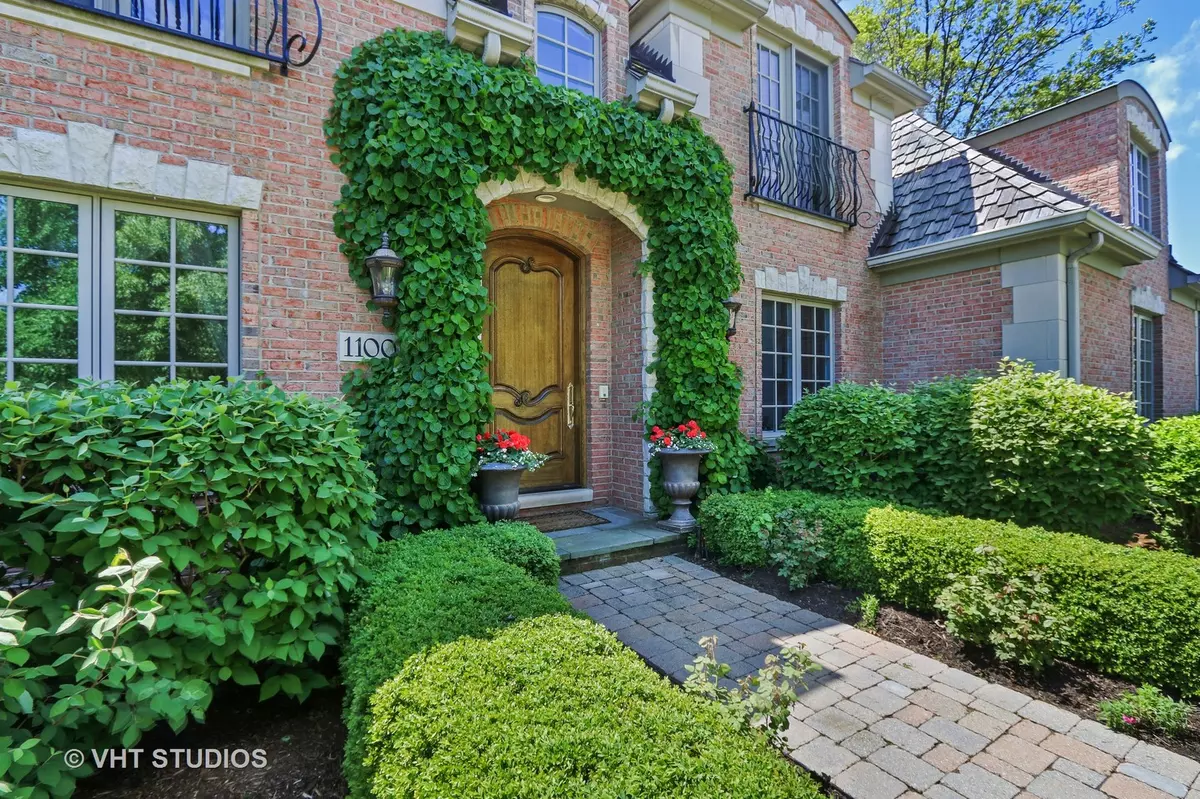$1,395,000
$1,395,000
For more information regarding the value of a property, please contact us for a free consultation.
5 Beds
4.5 Baths
4,225 SqFt
SOLD DATE : 06/15/2022
Key Details
Sold Price $1,395,000
Property Type Single Family Home
Sub Type Detached Single
Listing Status Sold
Purchase Type For Sale
Square Footage 4,225 sqft
Price per Sqft $330
Subdivision Middlefork Farm
MLS Listing ID 11027626
Sold Date 06/15/22
Style Traditional
Bedrooms 5
Full Baths 4
Half Baths 1
HOA Fees $100/qua
Year Built 2003
Annual Tax Amount $24,586
Tax Year 2020
Lot Size 0.470 Acres
Lot Dimensions 156X107X132
Property Description
PRICED TO SELL!! CORNER PROPERTY ELEGANT CUSTOM HOME IN SOUGHT AFTER MIDDLEFORK FARMS!! OVER 6000 SQ. FT. OF LIVING SPACE WITH MANY UPGRADES INCLUDING BRAND NEW CEDAR ROOF AND GUTTERS!!! Low maintenance exterior. POTENTIAL FOR THREE HOME OFFICES FOR THOSE WORKING FROM HOME! Nestled on a beautifully landscaped wooded lot surrounded by the serene beauty of LF Open Lands, Elawa Farm and hiking trails of Middlefork Savannah, this magnificent home offers the best in comfort and luxury. Elegant custom finishes in this builder's own home include hardwood floors, custom millwork and open concept fully equipped kitchen perfect for the inspired home chef with butlers pantry and first floor private office. Fabulous primary suite with large closets and incredible finished deep pour lower level with fireplace, media room, wet bar and fifth bedroom and bath. Enjoy all that Lake Forest has to offer! Gorgeous beach, excellent schools and adorable downtown just minutes away from the city! Walk to the fabulous new Lake Forest Hospital from this wonderful location. LOW PROPERTY TAXES! HOME WARRANTY INCLUDED!
Location
State IL
County Lake
Area Lake Forest
Rooms
Basement Full
Interior
Interior Features Bar-Wet, Hardwood Floors, First Floor Laundry, Walk-In Closet(s), Ceiling - 9 Foot, Ceilings - 9 Foot, Open Floorplan, Some Carpeting, Separate Dining Room, Some Wall-To-Wall Cp
Heating Natural Gas
Cooling Central Air
Fireplaces Number 2
Fireplaces Type Gas Log, Gas Starter
Equipment Humidifier, Central Vacuum, TV-Cable, Security System, CO Detectors, Fan-Attic Exhaust, Sump Pump, Sprinkler-Lawn, Backup Sump Pump;, Multiple Water Heaters
Fireplace Y
Appliance Range, Microwave, Dishwasher, High End Refrigerator, Bar Fridge, Washer, Dryer, Disposal, Stainless Steel Appliance(s), Range Hood, Gas Cooktop
Laundry Gas Dryer Hookup, Sink
Exterior
Exterior Feature Patio, Brick Paver Patio, Invisible Fence
Parking Features Attached
Garage Spaces 3.0
Community Features Park, Curbs, Sidewalks, Street Lights, Street Paved
Roof Type Shake
Building
Lot Description Corner Lot, Cul-De-Sac, Landscaped, Wooded
Sewer Public Sewer
Water Lake Michigan
New Construction false
Schools
Elementary Schools Everett Elementary School
Middle Schools Deer Path Middle School
High Schools Lake Forest High School
School District 67 , 67, 115
Others
HOA Fee Include Other
Ownership Fee Simple
Special Listing Condition List Broker Must Accompany, Home Warranty
Read Less Info
Want to know what your home might be worth? Contact us for a FREE valuation!

Our team is ready to help you sell your home for the highest possible price ASAP

© 2024 Listings courtesy of MRED as distributed by MLS GRID. All Rights Reserved.
Bought with Patricia Babin • @properties Christie's International Real Estate
GET MORE INFORMATION
REALTOR | Lic# 475125930






