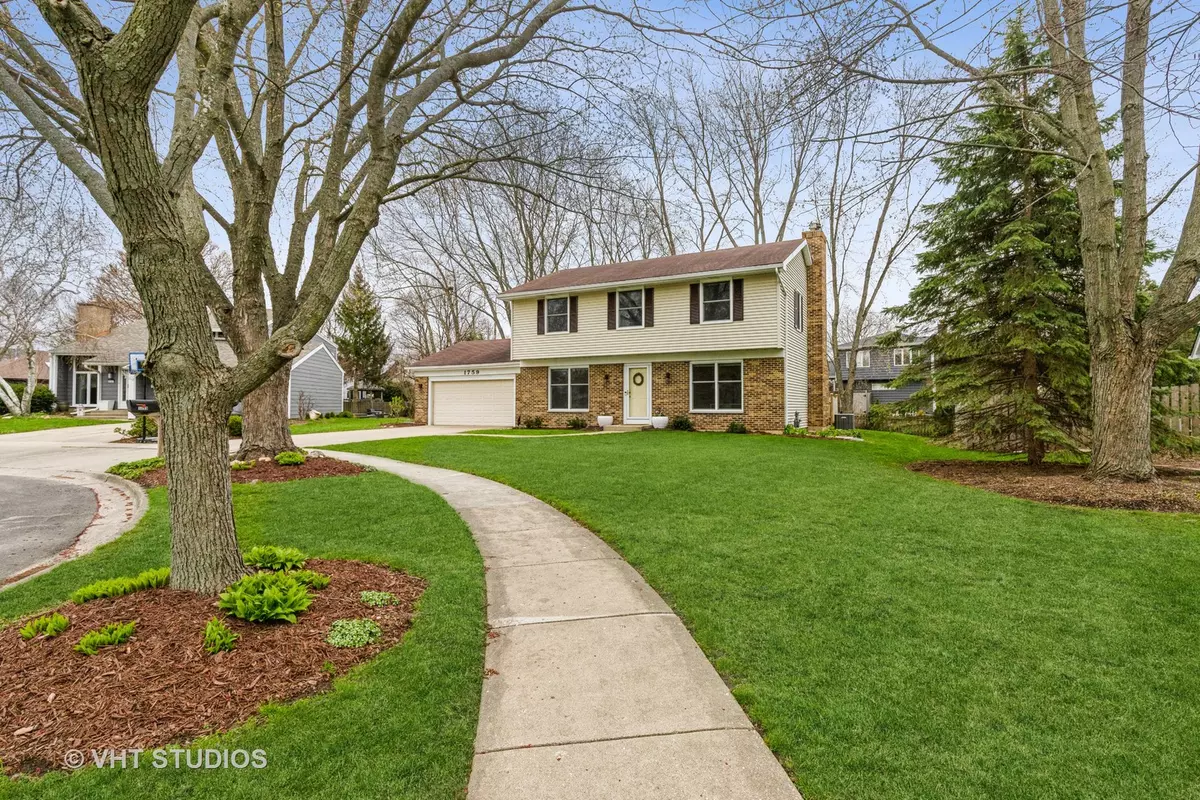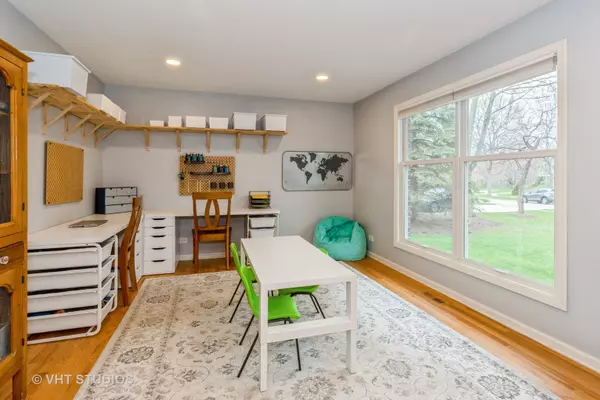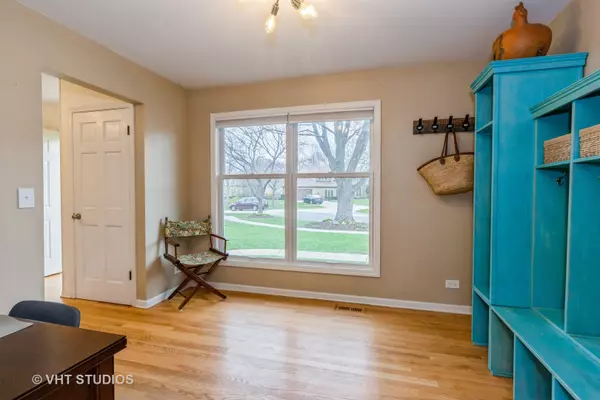$535,000
$499,000
7.2%For more information regarding the value of a property, please contact us for a free consultation.
4 Beds
2.5 Baths
2,056 SqFt
SOLD DATE : 06/17/2022
Key Details
Sold Price $535,000
Property Type Single Family Home
Sub Type Detached Single
Listing Status Sold
Purchase Type For Sale
Square Footage 2,056 sqft
Price per Sqft $260
Subdivision Cedar Glen
MLS Listing ID 11394619
Sold Date 06/17/22
Bedrooms 4
Full Baths 2
Half Baths 1
Year Built 1981
Annual Tax Amount $10,052
Tax Year 2021
Lot Dimensions 85X128X121X129
Property Description
Outstanding opportunity to own a 4 bedroom, 2.5 bath home on a quiet cul-de-sac in Cedar Glen in Libertyville! This home is in an ideal location that is steps from Gilbert Stiles Park, and minutes to the train, downtown Libertyville, the Des Plaines River Trail, Adler Pool, Lake Minear, and less than 4 miles to I94! The spacious kitchen has been professionally remodeled and expanded to add 150+ square feet and features an island, closet pantry, beautiful cherry cabinetry with new hardware, granite, tile, and new stainless steel appliances. The gorgeous hardwood floors on the main floor were recently refinished. Upstairs you will find four sizable bedrooms, including the spacious primary bedroom with a large walk-in closet, a private updated bathroom, and the main hall updated bathroom. The lower level offers plenty of finished space to play and relax and ample storage and laundry. The windows were replaced within the last five years. Additional recent improvements include several smart home features (thermostat, garage door, doorbell, Bluetooth speakers in bathrooms), updated bathrooms, a new concrete patio & landscaping.
Location
State IL
County Lake
Area Green Oaks / Libertyville
Rooms
Basement Full
Interior
Interior Features Vaulted/Cathedral Ceilings, Hardwood Floors
Heating Natural Gas, Forced Air
Cooling Central Air
Fireplaces Number 1
Fireplaces Type Wood Burning, Attached Fireplace Doors/Screen
Equipment Humidifier, CO Detectors, Ceiling Fan(s), Sump Pump, Radon Mitigation System
Fireplace Y
Appliance Range, Microwave, Dishwasher, Refrigerator, Disposal, Stainless Steel Appliance(s)
Exterior
Exterior Feature Deck, Storms/Screens
Parking Features Attached
Garage Spaces 2.0
Community Features Park, Curbs, Sidewalks, Street Lights, Street Paved
Roof Type Asphalt
Building
Lot Description Cul-De-Sac, Irregular Lot
Sewer Public Sewer
Water Lake Michigan
New Construction false
Schools
Elementary Schools Adler Park School
Middle Schools Highland Middle School
High Schools Libertyville High School
School District 70 , 70, 128
Others
HOA Fee Include None
Ownership Fee Simple
Special Listing Condition None
Read Less Info
Want to know what your home might be worth? Contact us for a FREE valuation!

Our team is ready to help you sell your home for the highest possible price ASAP

© 2024 Listings courtesy of MRED as distributed by MLS GRID. All Rights Reserved.
Bought with Anne Stromayer • Baird & Warner
GET MORE INFORMATION
REALTOR | Lic# 475125930






