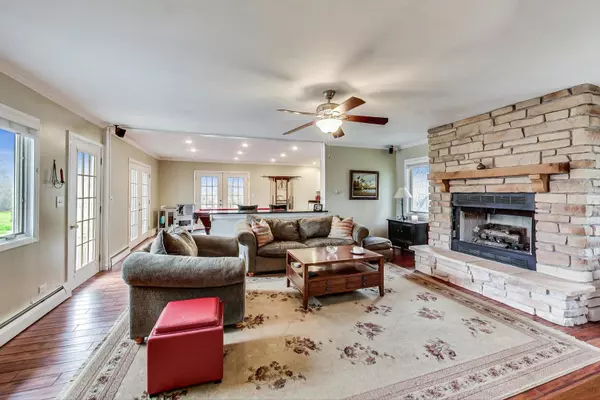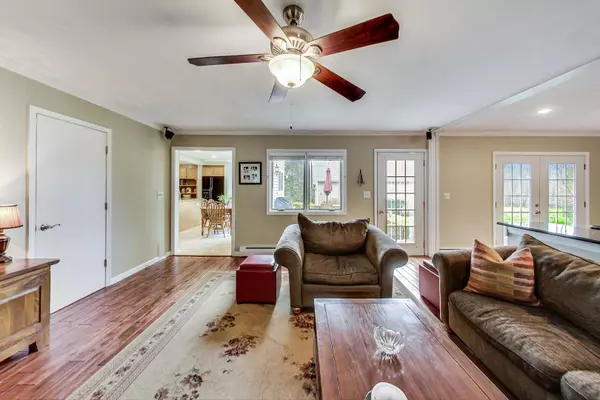$625,000
$625,000
For more information regarding the value of a property, please contact us for a free consultation.
4 Beds
3.5 Baths
3,366 SqFt
SOLD DATE : 06/17/2022
Key Details
Sold Price $625,000
Property Type Single Family Home
Sub Type Detached Single
Listing Status Sold
Purchase Type For Sale
Square Footage 3,366 sqft
Price per Sqft $185
MLS Listing ID 11378443
Sold Date 06/17/22
Style Cape Cod
Bedrooms 4
Full Baths 3
Half Baths 1
Year Built 1944
Annual Tax Amount $10,872
Tax Year 2020
Lot Size 1.000 Acres
Lot Dimensions 132 X 330
Property Description
This spacious expanded Cape Cod home offers almost 3400 square feet of sunny living space and is perfect for daily family life & entertaining. Privately tucked away on a lushly landscaped one acre lot, and convenient to everything Lincolnshire, Riverwoods & Deerfield have to offer. The sprawling first floor has an impressive light filled Family Room & Rec Room duo space overlooking the patio and yard, and features a fireplace, bar area with beverage frig, built in bar table seating and its own powder room. A perfect hang out space for the family, kids and friends! The Kitchen opens to the Family Room & patio and offers generous granite counters, lots of Maple cabinets for storage, and big eat-in table space. A nice sized mud room leads out to the garage, just a few steps out the door. The first floor also offers a rare first floor bedroom (currently used as an office), full bath, holiday sized Dining Room, and a sunny Living Room/Sitting Room combo (would make magnificent work from home space with the addition of French Doors). Upstairs the big Primary Suite offers multiple closets, a dressing room, and spacious bathroom with skylight, tub and separate shower. Two additional bedrooms, a hall bath, and tons of storage complete the second floor. With 3400 square feet, tons of storage, and convenient first floor laundry & storage rooms, who needs a basement. Move right in just in time to enjoy the huge lush back yard & generous patio, and make this home your own over time. New roof, siding & gutters in 2018 and city water. Deep 2.5 car garage plus carport plus large separate storage shed. Award winning schools Sprague, Daniel Wright & Stevenson HS.
Location
State IL
County Lake
Community Street Lights, Street Paved
Rooms
Basement None
Interior
Interior Features Skylight(s), Hardwood Floors, Heated Floors, First Floor Bedroom, First Floor Laundry, First Floor Full Bath
Heating Radiant, Zoned
Cooling Space Pac
Fireplaces Number 1
Fireplaces Type Wood Burning, Gas Log, Gas Starter
Fireplace Y
Appliance Range, Microwave, Dishwasher, Refrigerator, Bar Fridge, Washer, Dryer, Disposal, Wine Refrigerator
Exterior
Exterior Feature Patio, Porch, Storms/Screens
Parking Features Detached
Garage Spaces 2.5
View Y/N true
Roof Type Asphalt
Building
Lot Description Landscaped
Story 2 Stories
Foundation Concrete Perimeter
Sewer Public Sewer
Water Public
New Construction false
Schools
Elementary Schools Laura B Sprague School
Middle Schools Daniel Wright Junior High School
High Schools Adlai E Stevenson High School
School District 103, 103, 125
Others
HOA Fee Include None
Ownership Fee Simple
Special Listing Condition None
Read Less Info
Want to know what your home might be worth? Contact us for a FREE valuation!

Our team is ready to help you sell your home for the highest possible price ASAP
© 2024 Listings courtesy of MRED as distributed by MLS GRID. All Rights Reserved.
Bought with Christopher Lau • Top Realty, Inc
GET MORE INFORMATION
REALTOR | Lic# 475125930






