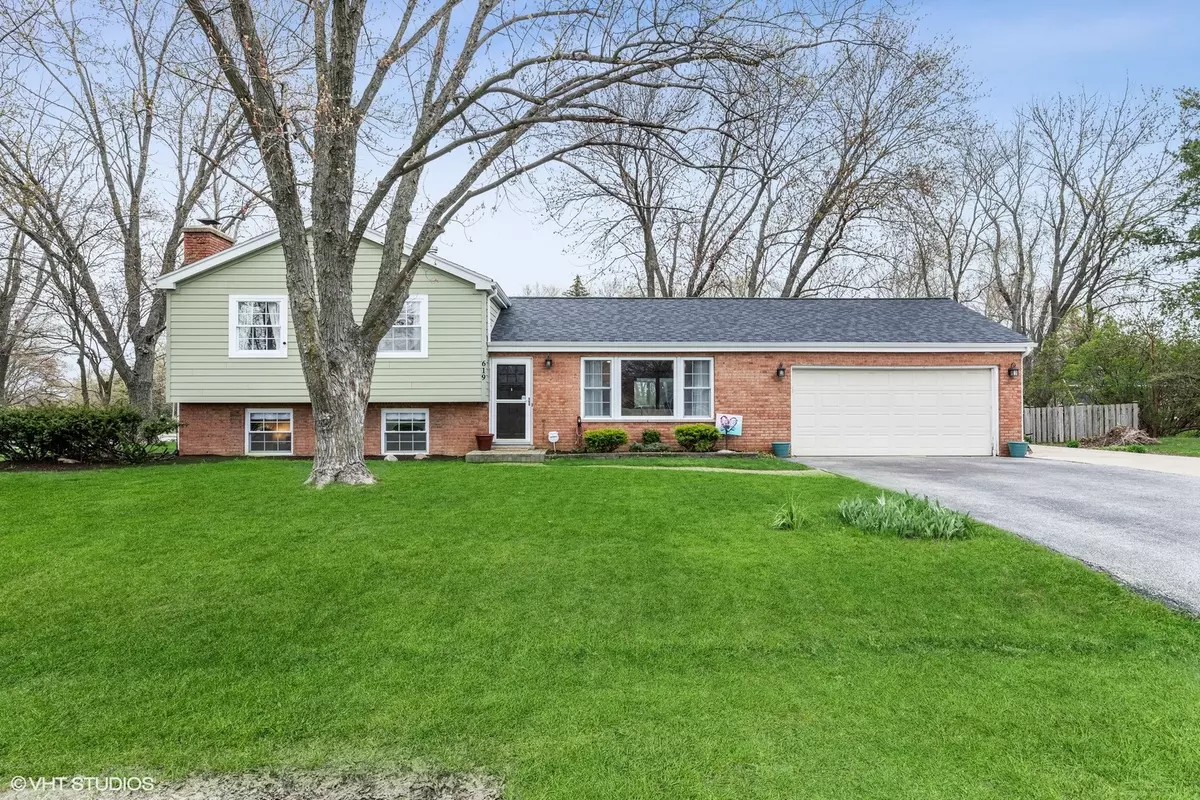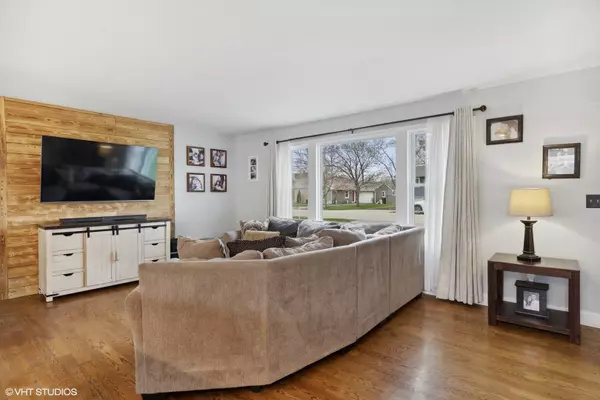$340,000
$324,900
4.6%For more information regarding the value of a property, please contact us for a free consultation.
4 Beds
1.5 Baths
0.25 Acres Lot
SOLD DATE : 06/13/2022
Key Details
Sold Price $340,000
Property Type Single Family Home
Sub Type Detached Single
Listing Status Sold
Purchase Type For Sale
Subdivision Connecticut Hills
MLS Listing ID 11388408
Sold Date 06/13/22
Style Tri-Level
Bedrooms 4
Full Baths 1
Half Baths 1
Year Built 1967
Annual Tax Amount $7,095
Tax Year 2020
Lot Size 10,890 Sqft
Lot Dimensions 60 X 185
Property Description
Prepare to fall in love with this beautifully updated 4 bedroom home! Located in the Frankfort's highly sought after 157C school district and packed full of updates, this home has everything you could want and more! As you walk-in, you will immediately love the open concept, updated kitchen with new 2020 appliances. The second floor features a newly updated master bedroom with custom closets finished in 2022. Brand new luxury vinyl plank flooring upstairs, plus new trim and solid core bedroom doors! The bathroom was just updated with new flooring, vanities, lighting and a gorgeous ship lap wall. As you make your way to the lower level, the second living room is just perfect! Flooded with natural light, featuring new flooring, a beautiful fireplace, it makes for the perfect hangout spot! The 4th bedroom has been converted to a gym, but can easily go back to a bedroom. This home is ready for you to move right in! New siding, new roof & new gutters all in 2020! The yard has been freshly landscaped and has a fence! Side driveway has also been extended for extra parking or playing, with a gate to access the backyard! There is so much to love about this home, including the location! It's close to shopping, dining, parks, bike trail and expressway. Come see for your self! ***MULTIPLE OFFERS*** Best and final due Wednesday 5/4 @ 12:00PM.
Location
State IL
County Will
Area Frankfort
Rooms
Basement English
Interior
Interior Features Open Floorplan, Some Window Treatmnt, Some Wood Floors, Dining Combo, Drapes/Blinds, Granite Counters
Heating Natural Gas, Forced Air
Cooling Central Air
Fireplaces Number 1
Fireplaces Type Wood Burning
Fireplace Y
Appliance Range, Microwave, Dishwasher, Refrigerator, Washer, Dryer, Disposal, Stainless Steel Appliance(s), Water Softener Owned
Laundry In Unit
Exterior
Exterior Feature Deck
Parking Features Attached
Garage Spaces 2.0
Community Features Curbs, Sidewalks, Street Lights, Street Paved
Roof Type Asphalt
Building
Lot Description Corner Lot, Fenced Yard
Sewer Public Sewer
Water Public, Community Well
New Construction false
Schools
Elementary Schools Grand Prairie Elementary School
Middle Schools Hickory Creek Middle School
High Schools Lincoln-Way East High School
School District 157C , 157C, 210
Others
HOA Fee Include None
Ownership Fee Simple
Special Listing Condition None
Read Less Info
Want to know what your home might be worth? Contact us for a FREE valuation!

Our team is ready to help you sell your home for the highest possible price ASAP

© 2024 Listings courtesy of MRED as distributed by MLS GRID. All Rights Reserved.
Bought with Michael Glenn • Village Realty, Inc.
GET MORE INFORMATION
REALTOR | Lic# 475125930






