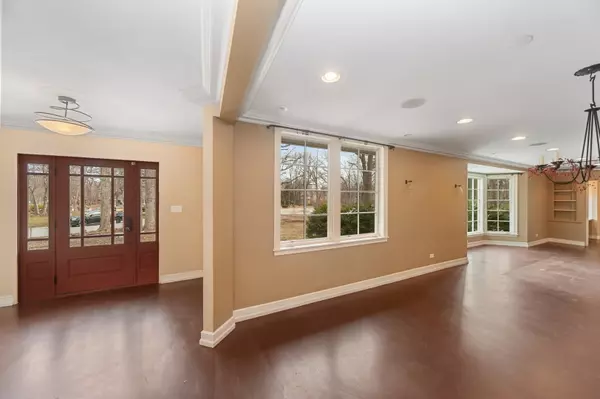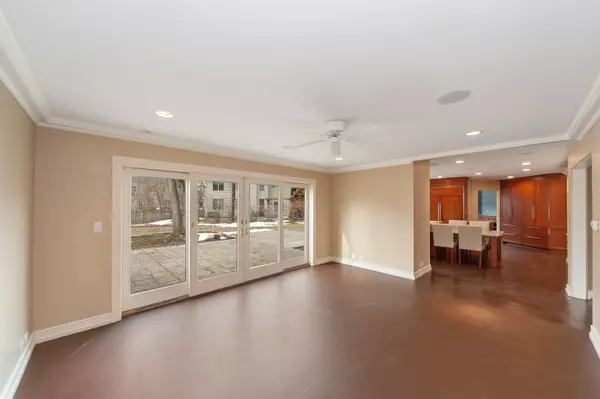$670,000
$649,999
3.1%For more information regarding the value of a property, please contact us for a free consultation.
3 Beds
2.5 Baths
2,515 SqFt
SOLD DATE : 06/13/2022
Key Details
Sold Price $670,000
Property Type Single Family Home
Sub Type Detached Single
Listing Status Sold
Purchase Type For Sale
Square Footage 2,515 sqft
Price per Sqft $266
Subdivision Sherwood Forest
MLS Listing ID 11340950
Sold Date 06/13/22
Style Ranch
Bedrooms 3
Full Baths 2
Half Baths 1
Annual Tax Amount $14,850
Tax Year 2020
Lot Size 0.434 Acres
Lot Dimensions 16X91X151X135X158
Property Description
2500 sqft, 3 Bedroom , 2.1 bath ranch in highly desirable Sherwood Forest! Gourmet kitchen with high end appliances (TWO MIELE DISHWASHERS, SUBZERO SIDE BY SIDE, THERMODORE GAS RANGE W/HOOD, BUILT IN PANASONIC MIRCOWAVE, WOLF BUILT IN COUNTER STEAMER, FISHER and PAYKEL DOUBLE OVEN) and TONS of cabinets. Private Primary Suite with walk in closet. Main floor laundry and mud room with additional closet space. BEAUTIFUL approx .5 acre treed corner lot. Wood burning fireplace. Family room overlooks brick patio and fenced in yard. Radiant heat in the floors offers clean even heat. Space Pac for cooling. Partial finished basement. Choice of Highland Park or Deerfield High schools. Newer windows (marvin), kitchen and baths.
Location
State IL
County Lake
Community Park, Tennis Court(S), Curbs, Sidewalks, Street Lights, Street Paved
Rooms
Basement Partial
Interior
Interior Features Heated Floors, First Floor Bedroom, First Floor Laundry, First Floor Full Bath, Built-in Features, Walk-In Closet(s), Open Floorplan, Some Carpeting, Special Millwork, Some Window Treatmnt, Some Wood Floors, Drapes/Blinds
Heating Natural Gas, Radiant, Zoned
Cooling Central Air, Space Pac
Fireplaces Number 1
Fireplaces Type Wood Burning
Fireplace Y
Appliance Double Oven, Microwave, Dishwasher, Refrigerator, High End Refrigerator, Washer, Dryer, Disposal, Stainless Steel Appliance(s), Cooktop, Built-In Oven, Range Hood, Other
Laundry Gas Dryer Hookup, Electric Dryer Hookup, Laundry Closet, Sink
Exterior
Exterior Feature Patio, Porch, Brick Paver Patio, Storms/Screens
Parking Features Attached
Garage Spaces 2.0
View Y/N true
Roof Type Asphalt
Building
Lot Description Corner Lot, Fenced Yard, Landscaped, Mature Trees, Chain Link Fence, Level, Partial Fencing, Streetlights
Story 1 Story
Foundation Concrete Perimeter
Sewer Public Sewer, Sewer-Storm
Water Lake Michigan, Public
New Construction false
Schools
Elementary Schools Sherwood Elementary School
Middle Schools Elm Place School
High Schools Highland Park High School
School District 112, 112, 113
Others
HOA Fee Include None
Ownership Fee Simple
Special Listing Condition None
Read Less Info
Want to know what your home might be worth? Contact us for a FREE valuation!

Our team is ready to help you sell your home for the highest possible price ASAP
© 2024 Listings courtesy of MRED as distributed by MLS GRID. All Rights Reserved.
Bought with Mario Greco • Berkshire Hathaway HomeServices Chicago
GET MORE INFORMATION

REALTOR | Lic# 475125930






