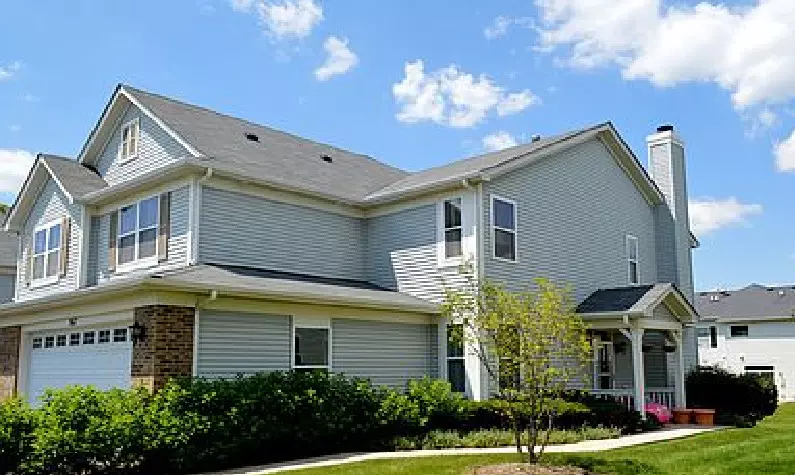$275,000
$275,000
For more information regarding the value of a property, please contact us for a free consultation.
3 Beds
2.5 Baths
1,860 SqFt
SOLD DATE : 06/10/2022
Key Details
Sold Price $275,000
Property Type Townhouse
Sub Type Townhouse-2 Story
Listing Status Sold
Purchase Type For Sale
Square Footage 1,860 sqft
Price per Sqft $147
Subdivision Churchill Club
MLS Listing ID 11373465
Sold Date 06/10/22
Bedrooms 3
Full Baths 2
Half Baths 1
HOA Fees $159/mo
Rental Info Yes
Year Built 2005
Annual Tax Amount $6,274
Tax Year 2020
Lot Dimensions 0X0
Property Description
Mortgage fallout , back on the market. This townhome rebuilded from studs after a small fire outside of the garage with BRAND NEW Carpet, BRAND NEW drywall , insulation, circuit box, electric wiring, windows, BRAND NEW roof, siding, gutter, BRAND NEW two car garage with remote opener. This beautiful spacious 3Br/2.5Ba plus large 1st floor den near 1900 sf end unit Churchill Clubhouse townhome loaded with many upgrades - 9FT ceiling, large 1st floor study room w/french door, 42" oak cabinets, BRAND NEW stainless appliances, living room w/fireplace and fan, huge walk-in closets in all three bedrooms,convenient 2nd floor laundry, A/C, sliding patio door from kitchen leads to deck and huge open green area.The multi-million dollar clubhouse Includes club membership with professional workout facility, party room with full kitchen, game room with ping-pong and pool table, huge swimming pool w/slide & two kiddie pools,outdoor barbecue and party area, tennis & basketball courts, sand volleyball, etc. Excellent District 308 Schools. Walking distance to elementary & middle schools and several parks. Perfect location, next to 5th Ave. between Ogden and Wolfs Crossing, to have tons of fun! Impressive booming community with many major stores (Super Wal-Mart, Meijer, Aldi, Best Buy, Home Depot, etc..) and various fast food and formal restaurants in 0.5 - 1 mile. Move in and enjoy.
Location
State IL
County Kendall
Area Oswego
Rooms
Basement None
Interior
Interior Features Vaulted/Cathedral Ceilings, Laundry Hook-Up in Unit, Storage
Heating Natural Gas, Forced Air
Cooling Central Air
Fireplaces Number 1
Equipment Humidifier, TV-Cable
Fireplace Y
Appliance Range, Microwave, Dishwasher, Refrigerator, Disposal
Exterior
Exterior Feature Deck, Storms/Screens, End Unit
Parking Features Attached
Garage Spaces 2.0
Amenities Available Bike Room/Bike Trails, Exercise Room, Storage, Park, Sundeck, Pool, Tennis Court(s)
Roof Type Asphalt
Building
Lot Description Common Grounds, Landscaped, Park Adjacent
Story 2
Sewer Public Sewer
Water Public
New Construction false
Schools
Elementary Schools Churchill Elementary School
Middle Schools Plank Junior High School
High Schools Oswego East High School
School District 308 , 308, 308
Others
HOA Fee Include Insurance
Ownership Fee Simple w/ HO Assn.
Special Listing Condition None
Pets Allowed Number Limit
Read Less Info
Want to know what your home might be worth? Contact us for a FREE valuation!

Our team is ready to help you sell your home for the highest possible price ASAP

© 2025 Listings courtesy of MRED as distributed by MLS GRID. All Rights Reserved.
Bought with Cindy Heckelsberg • Coldwell Banker Real Estate Group
GET MORE INFORMATION
REALTOR | Lic# 475125930






