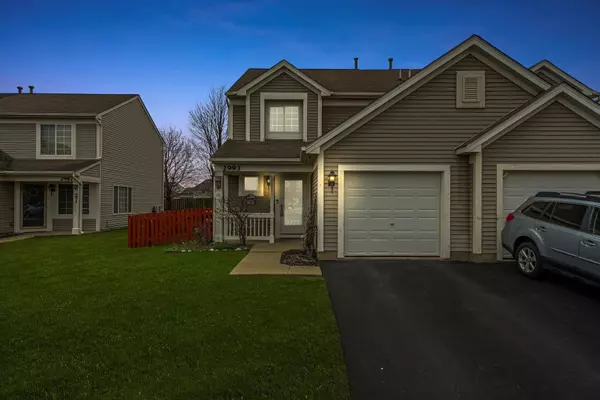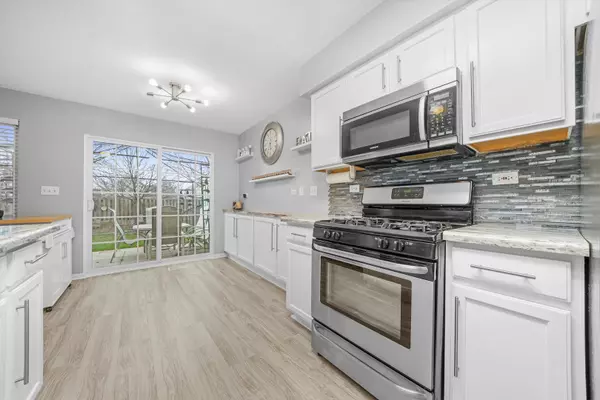$270,000
$250,000
8.0%For more information regarding the value of a property, please contact us for a free consultation.
3 Beds
2.5 Baths
1,674 SqFt
SOLD DATE : 06/10/2022
Key Details
Sold Price $270,000
Property Type Condo
Sub Type 1/2 Duplex
Listing Status Sold
Purchase Type For Sale
Square Footage 1,674 sqft
Price per Sqft $161
Subdivision Impressions
MLS Listing ID 11374812
Sold Date 06/10/22
Bedrooms 3
Full Baths 2
Half Baths 1
Year Built 2000
Annual Tax Amount $5,437
Tax Year 2020
Lot Dimensions 33 X 130
Property Description
*** MULTIPLE OFFERS RECEIVED***HIGHEST AND BEST DUE MONDAY 4/18 @ 7PM*** SELECTION WILL BE MADE NO LATER THAN TUESDAY @7PM*** Move in ready! 3 bedroom, 2.5 bath duplex with NO ASSOCIATION. Home features:beautiful kitchen, stainless steel appliances, separate dinning, fireplace, 2nd floor laundry, 1 car garage, private fenced in yard & much more! XL Master bedroom has private bath, walk in closet & vaulted ceilings! As you walk in the front door you see the open floor plan that makes this home great for family living and entertaining. Beautiful wood laminated floor in the entire home (2021) This house is in a convenient location with Crystal Lake schools. UPDATES: new dishwasher, kitchen sliding doors 2019,newer windows,HVAC 2021, Water Heater 2021, bathrooms 2021.This home has it all! Come view this gorgeous home before it is gone!
Location
State IL
County Mc Henry
Rooms
Basement None
Interior
Interior Features Vaulted/Cathedral Ceilings, Wood Laminate Floors, Second Floor Laundry
Heating Natural Gas
Cooling Central Air
Fireplaces Number 1
Fireplace Y
Appliance Range, Microwave, Dishwasher, Refrigerator, Washer, Dryer
Exterior
Exterior Feature Patio, Porch, End Unit
Parking Features Attached
Garage Spaces 1.0
View Y/N true
Roof Type Asphalt
Building
Lot Description Fenced Yard
Foundation Concrete Perimeter
Sewer Public Sewer
Water Public
New Construction false
Schools
Elementary Schools Woods Creek Elementary School
Middle Schools Richard F Bernotas Middle School
High Schools Crystal Lake Central High School
School District 47, 47, 155
Others
Pets Allowed Cats OK, Dogs OK, Number Limit, Size Limit
HOA Fee Include None
Ownership Fee Simple
Special Listing Condition None
Read Less Info
Want to know what your home might be worth? Contact us for a FREE valuation!

Our team is ready to help you sell your home for the highest possible price ASAP
© 2025 Listings courtesy of MRED as distributed by MLS GRID. All Rights Reserved.
Bought with Kris Anderson • Keller Williams Inspire - Elgin
GET MORE INFORMATION
REALTOR | Lic# 475125930






